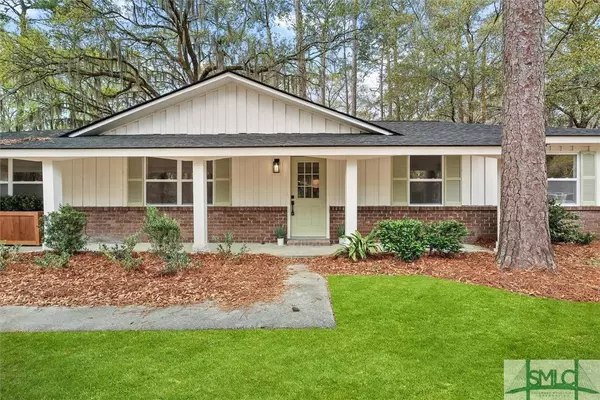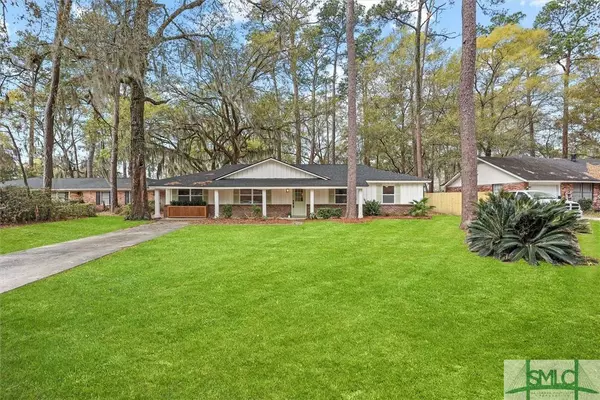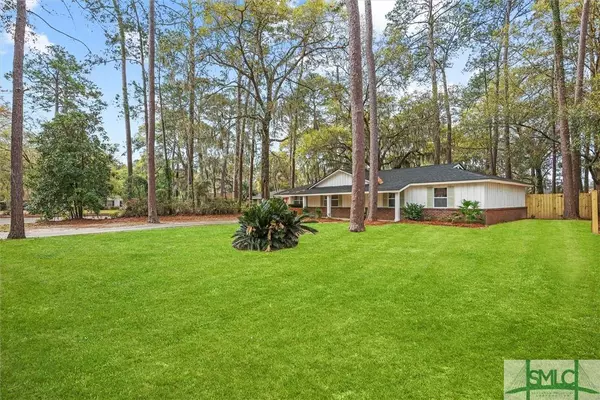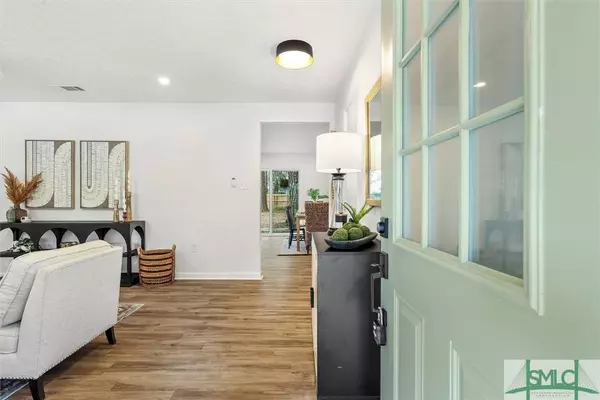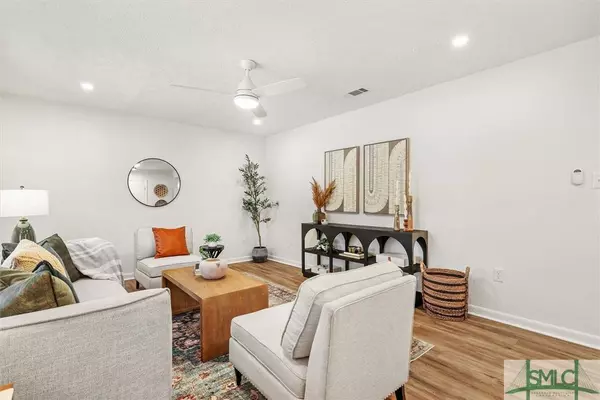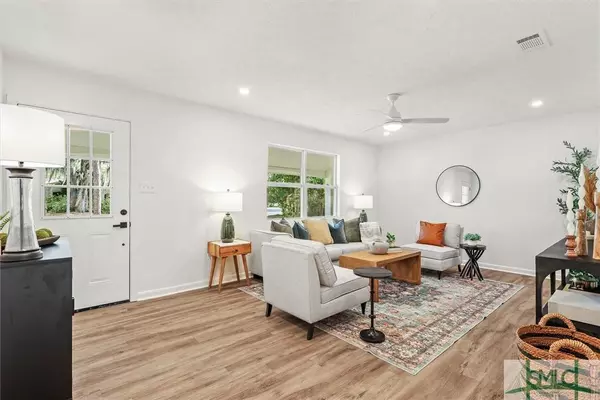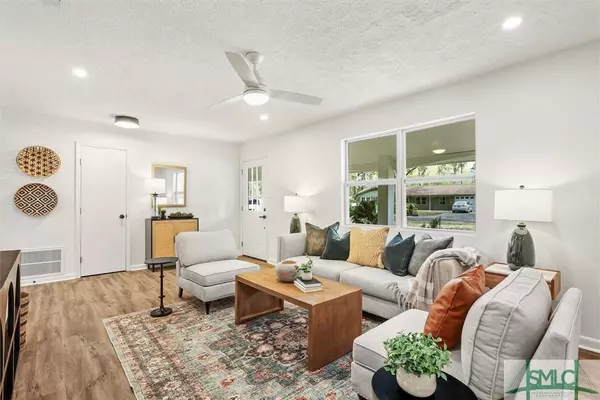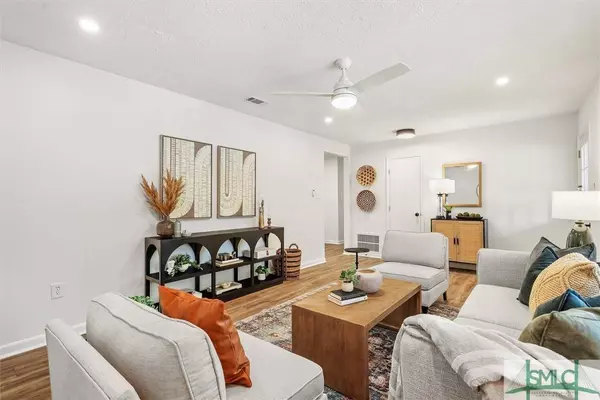
GALLERY
PROPERTY DETAIL
Key Details
Sold Price $365,000
Property Type Single Family Home
Sub Type Single Family Residence
Listing Status Sold
Purchase Type For Sale
Square Footage 1, 536 sqft
Price per Sqft $237
MLS Listing ID 309416
Sold Date 05/15/24
Style Ranch
Bedrooms 3
Full Baths 2
HOA Y/N No
Year Built 1971
Annual Tax Amount $2,034
Tax Year 2023
Contingent Due Diligence
Lot Size 0.330 Acres
Acres 0.33
Property Sub-Type Single Family Residence
Location
State GA
County Chatham County
Zoning R1
Building
Lot Description Garden
Story 1
Foundation Slab
Sewer Public Sewer
Water Public
Architectural Style Ranch
Interior
Interior Features Ceiling Fan(s), Kitchen Island, Main Level Primary, Pull Down Attic Stairs, Tub Shower, Vanity
Heating Central, Electric
Cooling Central Air, Electric
Fireplace No
Appliance Some Electric Appliances, Dishwasher, Electric Water Heater, Refrigerator
Laundry Washer Hookup, Dryer Hookup
Exterior
Exterior Feature Porch
Parking Features Off Street
Fence Privacy, Wood, Yard Fenced
Water Access Desc Public
Roof Type Composition
Porch Porch
Others
Tax ID 2084704027
Ownership Investor
Acceptable Financing Cash, Conventional, FHA, VA Loan
Listing Terms Cash, Conventional, FHA, VA Loan
Financing VA
Special Listing Condition Standard
CONTACT


