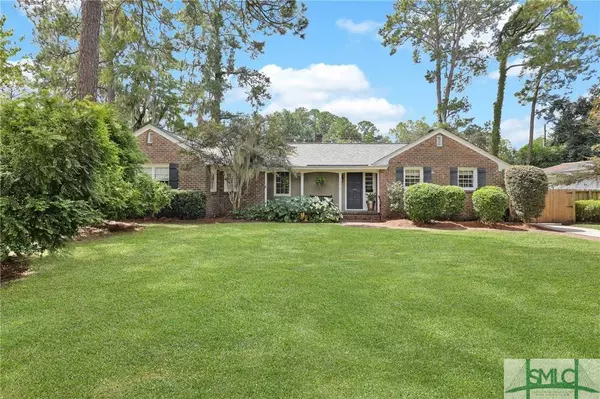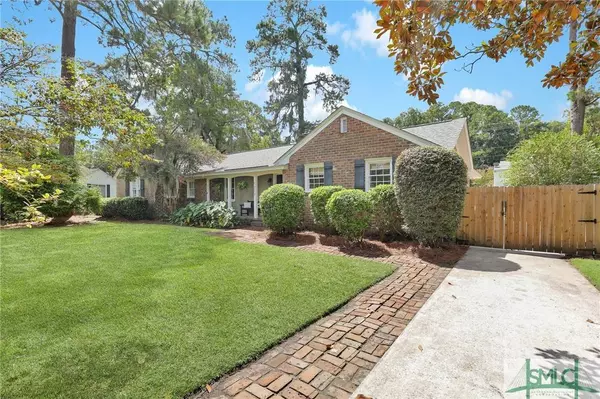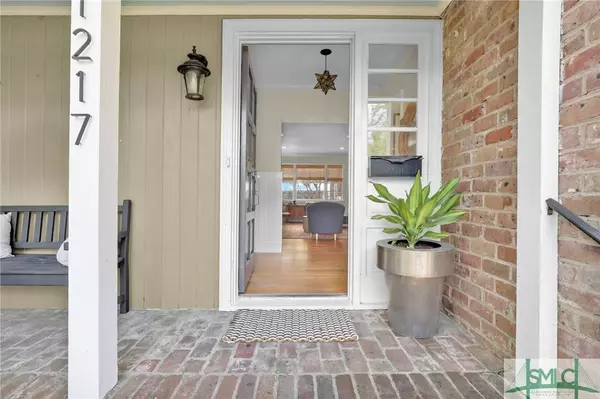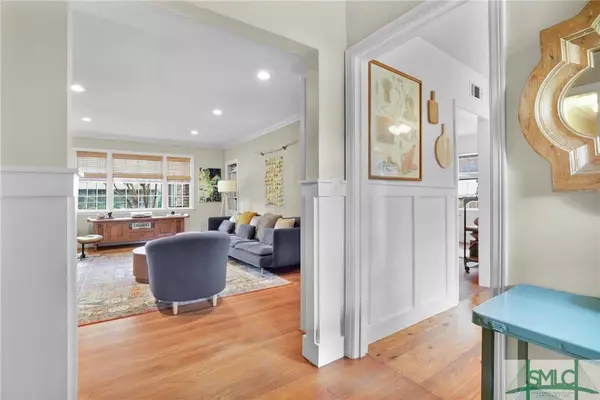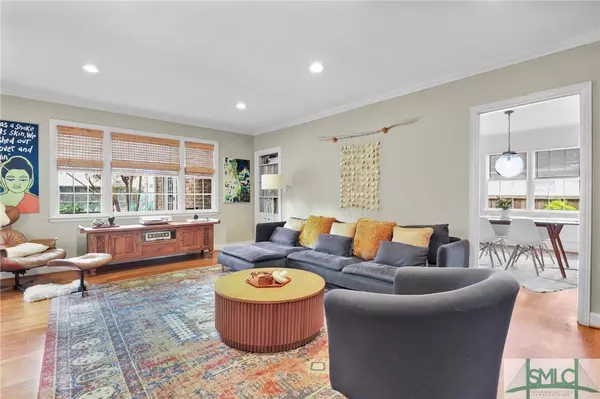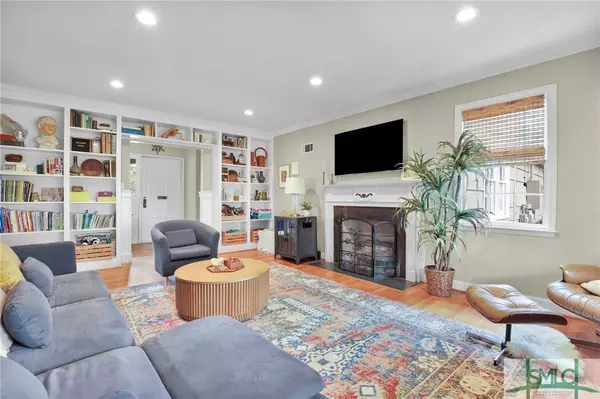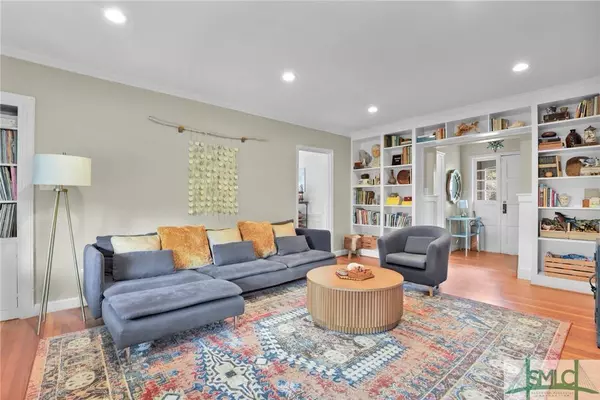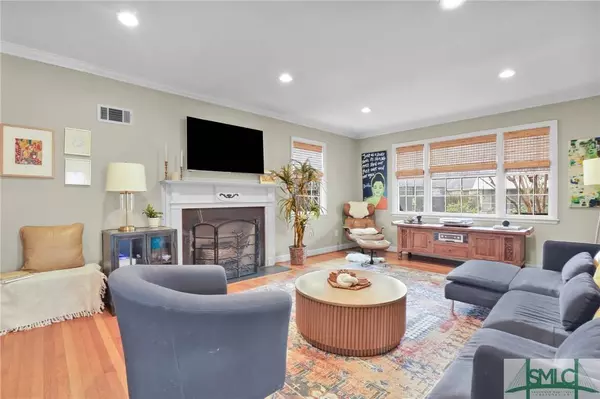
GALLERY
PROPERTY DETAIL
Key Details
Sold Price $565,000
Property Type Single Family Home
Sub Type Single Family Residence
Listing Status Sold
Purchase Type For Sale
Square Footage 2, 009 sqft
Price per Sqft $281
Subdivision Fairway Oaks
MLS Listing ID 317610
Sold Date 09/16/24
Style Ranch, Traditional
Bedrooms 3
Full Baths 2
HOA Y/N No
Year Built 1952
Contingent Due Diligence
Lot Size 0.320 Acres
Acres 0.32
Property Sub-Type Single Family Residence
Location
State GA
County Chatham
Community Street Lights, Sidewalks
Rooms
Other Rooms Greenhouse
Building
Lot Description City Lot, Public Road
Story 1
Foundation Raised
Sewer Public Sewer
Water Public
Architectural Style Ranch, Traditional
Additional Building Greenhouse
Interior
Interior Features Built-in Features, Breakfast Area, Ceiling Fan(s), Primary Suite, Pantry, Pull Down Attic Stairs, Recessed Lighting, Separate Shower, Vanity
Heating Central, Electric
Cooling Central Air, Electric
Fireplaces Number 1
Fireplaces Type Gas, Living Room
Fireplace Yes
Appliance Dishwasher, Electric Water Heater, Disposal, Microwave, Oven, Range, Range Hood, Refrigerator
Laundry Laundry Room
Exterior
Exterior Feature Deck, Patio
Parking Features Attached, Kitchen Level, Off Street
Carport Spaces 2
Fence Wood, Privacy, Yard Fenced
Community Features Street Lights, Sidewalks
Utilities Available Cable Available
Water Access Desc Public
Roof Type Asphalt,Composition
Porch Deck, Patio
Schools
Elementary Schools Heard
Middle Schools Myers
High Schools Jenkins
Others
Tax ID 2013205014
Ownership Homeowner/Owner
Acceptable Financing Cash, FHA, VA Loan
Listing Terms Cash, FHA, VA Loan
Financing Cash
Special Listing Condition Standard
CONTACT


