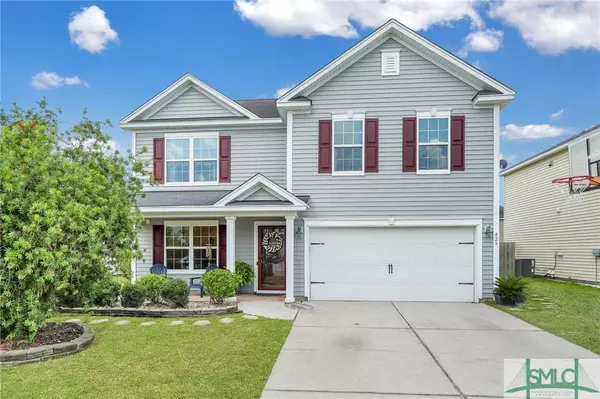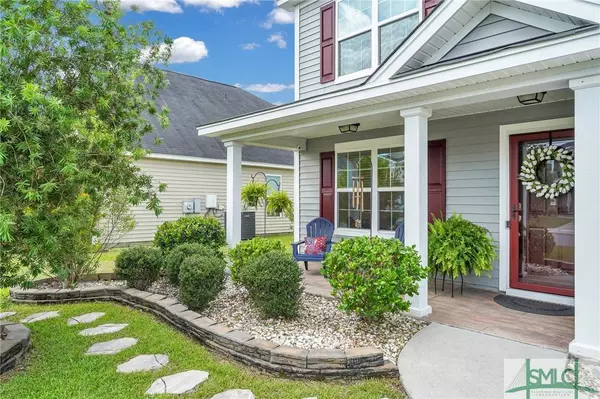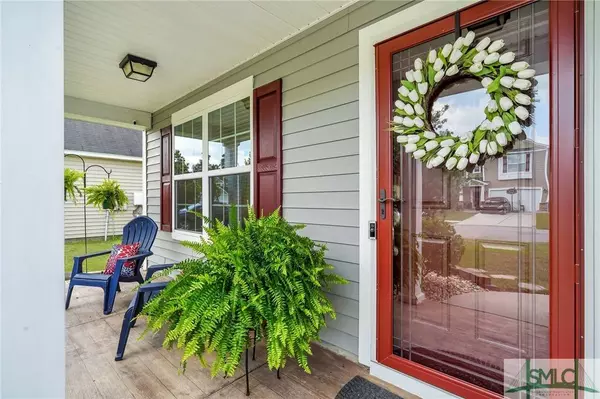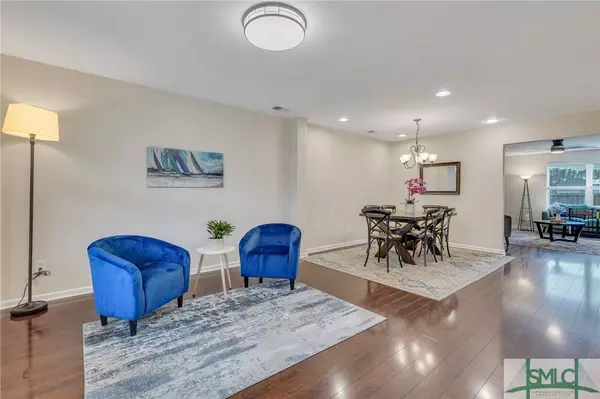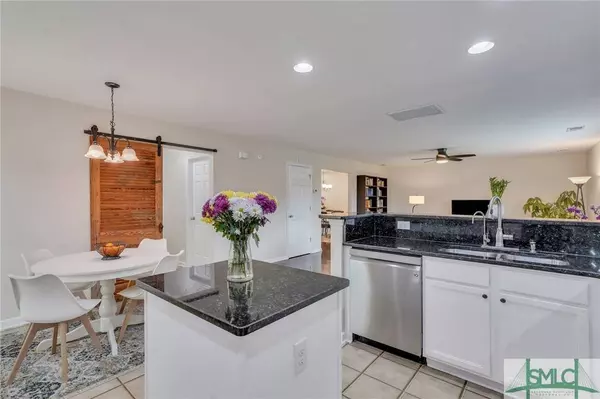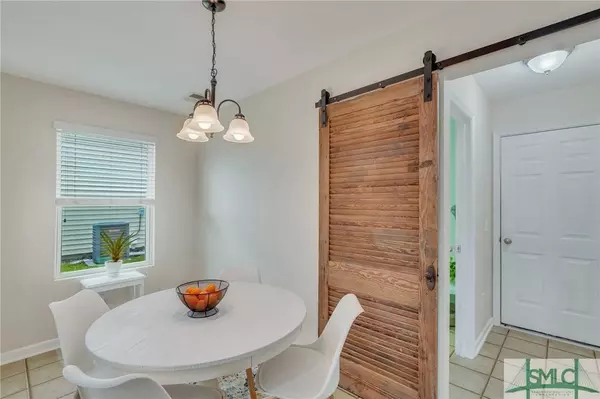
GALLERY
PROPERTY DETAIL
Key Details
Sold Price $395,000
Property Type Single Family Home
Sub Type Single Family Residence
Listing Status Sold
Purchase Type For Sale
Square Footage 2, 768 sqft
Price per Sqft $142
Subdivision Hunt Club
MLS Listing ID 312969
Sold Date 08/28/24
Style Traditional
Bedrooms 4
Full Baths 2
Half Baths 1
HOA Fees $93/ann
HOA Y/N Yes
Year Built 2012
Contingent Due Diligence
Lot Size 7,187 Sqft
Acres 0.165
Property Sub-Type Single Family Residence
Location
State GA
County Chatham County
Community Clubhouse, Community Pool, Park, Street Lights, Sidewalks
Building
Lot Description City Lot, Public Road
Story 2
Sewer Public Sewer
Water Public
Architectural Style Traditional
Interior
Interior Features Breakfast Bar, Breakfast Area, Double Vanity, Garden Tub/Roman Tub, Jetted Tub, Kitchen Island, Primary Suite, Pantry, Pull Down Attic Stairs, Separate Shower, Upper Level Primary
Heating Central, Electric
Cooling Central Air, Electric
Fireplace No
Appliance Convection Oven, Dishwasher, Electric Water Heater, Microwave, Refrigerator
Laundry Laundry Room
Exterior
Parking Features Attached, Garage Door Opener
Garage Spaces 2.0
Garage Description 2.0
Fence Wood, Yard Fenced
Pool Community
Community Features Clubhouse, Community Pool, Park, Street Lights, Sidewalks
Utilities Available Cable Available
Water Access Desc Public
Roof Type Asphalt,Composition
Schools
Elementary Schools Godley Station
Middle Schools Godley Station
High Schools New Hampstead
Others
HOA Name Hunt Club Association, Inc.
Tax ID 51015B05008
Ownership Homeowner/Owner
Acceptable Financing Cash, Conventional, FHA, VA Loan
Listing Terms Cash, Conventional, FHA, VA Loan
Financing VA
Special Listing Condition Standard
CONTACT


