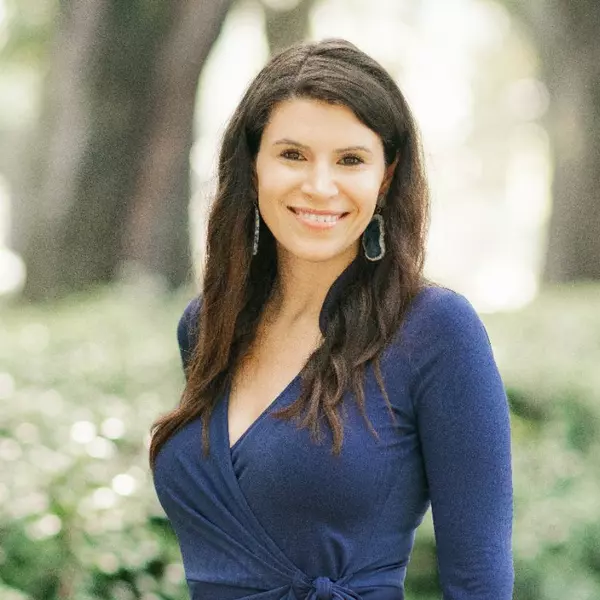For more information regarding the value of a property, please contact us for a free consultation.
95 Wicklow DR Richmond Hill, GA 31324
Want to know what your home might be worth? Contact us for a FREE valuation!

Our team is ready to help you sell your home for the highest possible price ASAP
Key Details
Sold Price $386,000
Property Type Single Family Home
Sub Type Single Family Residence
Listing Status Sold
Purchase Type For Sale
Square Footage 3,531 sqft
Price per Sqft $109
Subdivision Wicklow
MLS Listing ID 248127
Sold Date 06/23/21
Style Contemporary
Bedrooms 5
Full Baths 3
Half Baths 1
HOA Fees $37/ann
HOA Y/N Yes
Year Built 2017
Annual Tax Amount $3,807
Tax Year 2020
Contingent Due Diligence,Financing
Lot Size 0.350 Acres
Acres 0.35
Property Sub-Type Single Family Residence
Property Description
Remarkable home with room for the entire family! Gorgeous bright kitchen features recessed lights, stainless appliances, granite countertops w/ bar top, subway tile backsplash, plenty of cabinetry, & an eat-in area connecting to the back porch. The main floor features open floor plan w/laminate wood flooring, crown molding, living area w/ gas fireplace. Dining room with cofferred ceiling and wainscoting makes entertaining a breeze. Main level also has a flex room perfect for an office and a half bath. Cozy owner's suite on the main floor has double tray ceiling & walk-in closet plus master bath has updated dual vessel sinks. 2nd floor features 4 more bedrooms, 2 full baths, & a huge loft with built in study/office corner, creating a perfect kid zone. Outside, is a covered back porch to enjoy your morning coffee & an extensive private backyard w/ above-ground pool, play set & garden area. Fantastic community amenities also. Come & make this your new home!
Location
State GA
County Bryan County
Community Clubhouse, Community Pool, Playground, Street Lights, Sidewalks
Zoning R-1
Rooms
Basement None
Interior
Interior Features Breakfast Bar, Breakfast Area, Tray Ceiling(s), Ceiling Fan(s), Double Vanity, Entrance Foyer, Garden Tub/Roman Tub, High Ceilings, Main Level Master, Master Suite, Pantry, Pull Down Attic Stairs, Recessed Lighting, Separate Shower
Heating Central, Electric, Heat Pump, Zoned
Cooling Central Air, Electric, Zoned
Fireplaces Number 1
Fireplaces Type Gas, Living Room, Ventless
Fireplace Yes
Window Features Double Pane Windows
Appliance Electric Water Heater
Laundry Washer Hookup, Dryer Hookup, Laundry Room
Exterior
Exterior Feature Patio, Play Structure
Parking Features Attached, Garage Door Opener
Garage Spaces 2.0
Garage Description 2.0
Fence Wood, Privacy, Yard Fenced
Pool Above Ground, Community
Community Features Clubhouse, Community Pool, Playground, Street Lights, Sidewalks
Utilities Available Underground Utilities
Water Access Desc Public
Roof Type Asphalt
Porch Front Porch, Patio, Porch, Screened
Building
Lot Description Back Yard, Garden, Level, Private, Sprinkler System
Story 2
Foundation Concrete Perimeter, Slab
Sewer Public Sewer
Water Public
Architectural Style Contemporary
New Construction No
Others
Tax ID 056-049-034
Ownership Homeowner/Owner
Acceptable Financing Cash, Conventional, FHA, VA Loan
Listing Terms Cash, Conventional, FHA, VA Loan
Financing VA
Special Listing Condition Standard
Read Less
Bought with Better Homes and Gardens Real Estate Legacy

