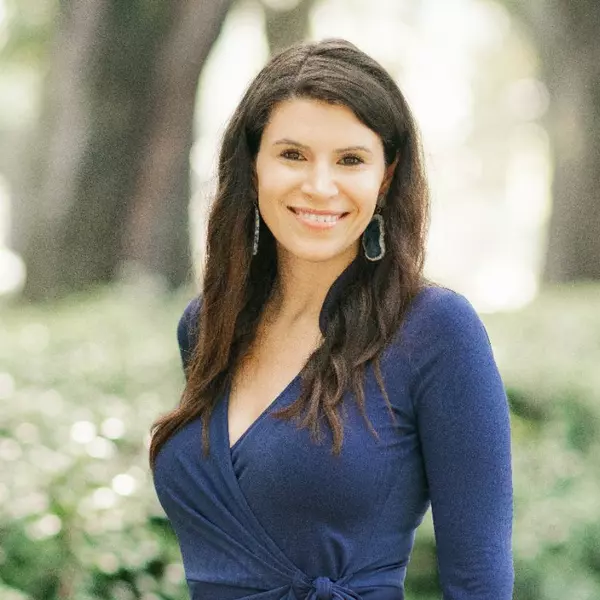For more information regarding the value of a property, please contact us for a free consultation.
51 Winslow CIR Savannah, GA 31407
Want to know what your home might be worth? Contact us for a FREE valuation!

Our team is ready to help you sell your home for the highest possible price ASAP
Key Details
Sold Price $328,500
Property Type Single Family Home
Sub Type Single Family Residence
Listing Status Sold
Purchase Type For Sale
Square Footage 2,974 sqft
Price per Sqft $110
Subdivision Highland Falls
MLS Listing ID 243475
Sold Date 05/07/21
Style Traditional
Bedrooms 5
Full Baths 3
HOA Fees $66/ann
HOA Y/N Yes
Year Built 2014
Annual Tax Amount $5,141
Tax Year 2018
Contingent Due Diligence,Financing
Lot Size 7,143 Sqft
Acres 0.164
Property Sub-Type Single Family Residence
Property Description
Beautifully updated ALL BRICK home in highly sought after Highland Falls community. This home features a formal dining room and GOURMET kitchen and desirable upgrades throughout including beautifully appointed hardwood floors and executive level trim - over $20k into custom builder upgrades! The kitchen overlooks an open living room with GAS FIREPLACE and the screened-in porch, perfect for your morning coffee or quiet evenings at home. Speaking of evenings at home, you'll love the theater room off the top of the stairs. Talk about Netflix and chill! Past the theater is the EXPANSIVE master suite complete with sitting area, EN-SUITE bathroom with soaking tub and ENORMOUS walk-in closet. Once you've arrived, you may never want to leave. And with a community that boasts a clubhouse with fitness center, tennis courts, party area, picnic area AND POOL with slide and splash zone, you may never need to.
Location
State GA
County Chatham County
Community Community Pool, Fitness Center, Playground, Tennis Court(S)
Interior
Interior Features Breakfast Area, Tray Ceiling(s), Ceiling Fan(s), Double Vanity, Garden Tub/Roman Tub, High Ceilings, Other, Pantry, Pull Down Attic Stairs, Programmable Thermostat
Heating Electric, Heat Pump
Cooling Electric, Heat Pump
Fireplaces Number 1
Fireplaces Type Gas Starter, Great Room
Fireplace Yes
Window Features Double Pane Windows
Appliance Dishwasher, Electric Water Heater, Disposal, Microwave, Oven, Plumbed For Ice Maker, Range, Self Cleaning Oven
Laundry Laundry Room, Upper Level, Washer Hookup, Dryer Hookup
Exterior
Parking Features Attached, Garage Door Opener, Kitchen Level
Garage Spaces 2.0
Garage Description 2.0
Pool Community
Community Features Community Pool, Fitness Center, Playground, Tennis Court(s)
Utilities Available Cable Available, Underground Utilities
Water Access Desc Public
Roof Type Composition,Ridge Vents
Porch Front Porch, Porch, Screened
Building
Lot Description Back Yard, Level, Private, Wooded
Story 2
Foundation Slab
Sewer Public Sewer
Water Public
Architectural Style Traditional
New Construction No
Schools
Elementary Schools Godley
Middle Schools Godley
High Schools Grove
Others
Tax ID 2-1016E-01-043
Ownership Homeowner/Owner
Acceptable Financing ARM, Cash, Conventional, 1031 Exchange, FHA, VA Loan
Listing Terms ARM, Cash, Conventional, 1031 Exchange, FHA, VA Loan
Financing Conventional
Special Listing Condition Standard
Read Less
Bought with Penny Rafferty Realty



