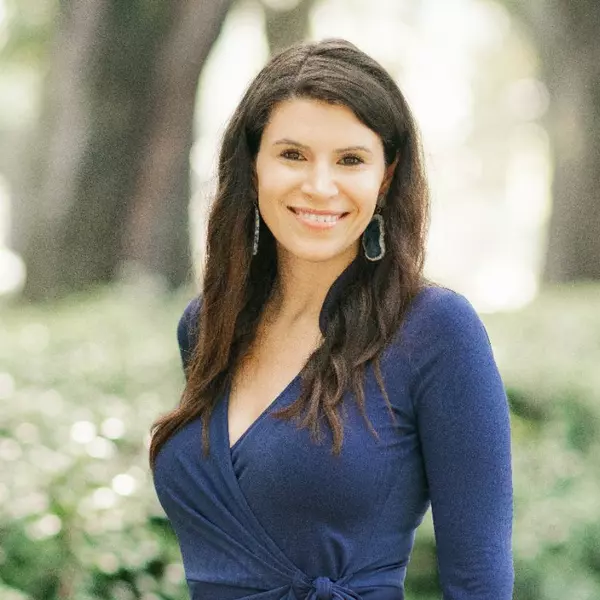For more information regarding the value of a property, please contact us for a free consultation.
44 Chapel LK N Savannah, GA 31419
Want to know what your home might be worth? Contact us for a FREE valuation!

Our team is ready to help you sell your home for the highest possible price ASAP
Key Details
Sold Price $310,000
Property Type Single Family Home
Sub Type Single Family Residence
Listing Status Sold
Purchase Type For Sale
Square Footage 2,146 sqft
Price per Sqft $144
Subdivision Chapel Park
MLS Listing ID 249196
Sold Date 07/16/21
Style Traditional
Bedrooms 3
Full Baths 2
Half Baths 1
HOA Fees $60/mo
HOA Y/N Yes
Year Built 2009
Annual Tax Amount $2,820
Tax Year 2016
Contingent Due Diligence,Financing
Lot Size 5,096 Sqft
Acres 0.117
Property Sub-Type Single Family Residence
Property Description
This well-maintained home in the desirable Chapel Park at Berwick Plantation has it all! Entertain with ease as your guests easily flow from the spacious living room to the formal dining room. Wow your friends with this AMAZING kitchen boasting stainless steel appliances, eat-in island, open shelving, recessed lighting, quartz counters, tile backsplash, ample cabinet space, and a pantry-Wow! Upstairs you will find a massive loft- perfect for a home office or second living room. The master retreat comes complete with double vanities, separate shower, soaking tub, and a huge walk-in closet. If that wasn't enough, head out back to the screen porch with a swing, BBQ away on the rear deck, or roast marshmallows by the firepit in the fully fenced back yard. Situated on a quiet street and backing up to a protected wooded setting- you can enjoy true tranquility. All of this plus fabulous community amenities including a swimming pool, playground, and fitness center!
Location
State GA
County Chatham County
Community Clubhouse, Community Pool, Fitness Center, Lake, Playground, Street Lights, Sidewalks
Zoning PUD
Rooms
Basement None
Interior
Interior Features Breakfast Bar, Ceiling Fan(s), Garden Tub/Roman Tub, High Ceilings, Kitchen Island, Master Suite, Pantry, Pull Down Attic Stairs, Separate Shower, Upper Level Master, Fireplace
Heating Central, Electric
Cooling Central Air, Electric
Fireplaces Number 1
Fireplaces Type Gas, Living Room
Fireplace Yes
Appliance Dishwasher, Electric Water Heater, Disposal, Microwave, Oven, Plumbed For Ice Maker, Range, Self Cleaning Oven, Refrigerator
Laundry Laundry Room, Upper Level, Washer Hookup, Dryer Hookup
Exterior
Exterior Feature Deck, Landscape Lights
Parking Features Attached, Garage Door Opener
Garage Spaces 2.0
Garage Description 2.0
Fence Wood, Yard Fenced
Pool Community
Community Features Clubhouse, Community Pool, Fitness Center, Lake, Playground, Street Lights, Sidewalks
Utilities Available Cable Available, Underground Utilities
View Y/N Yes
Water Access Desc Public
View Trees/Woods
Roof Type Asphalt
Porch Deck, Porch, Screened
Building
Lot Description Back Yard, Interior Lot, Private, Sprinkler System, Wooded
Story 2
Entry Level Two
Foundation Slab
Sewer Public Sewer
Water Public
Architectural Style Traditional
Level or Stories Two
New Construction No
Schools
Elementary Schools Gould
Middle Schools West Chatham
High Schools New Hampstead
Others
Tax ID 1-1008K-01-043
Ownership Homeowner/Owner
Acceptable Financing ARM, Cash, Conventional, 1031 Exchange, FHA, VA Loan
Listing Terms ARM, Cash, Conventional, 1031 Exchange, FHA, VA Loan
Financing VA
Special Listing Condition Standard
Read Less
Bought with Seaport Real Estate Group

