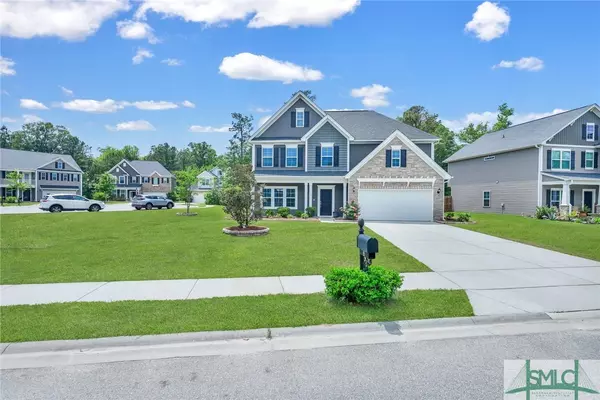For more information regarding the value of a property, please contact us for a free consultation.
3 Marshland PT Pooler, GA 31322
Want to know what your home might be worth? Contact us for a FREE valuation!

Our team is ready to help you sell your home for the highest possible price ASAP
Key Details
Sold Price $320,000
Property Type Single Family Home
Sub Type Single Family Residence
Listing Status Sold
Purchase Type For Sale
Square Footage 2,946 sqft
Price per Sqft $108
Subdivision Somersby
MLS Listing ID 246388
Sold Date 06/11/21
Style Traditional
Bedrooms 5
Full Baths 3
Half Baths 1
HOA Fees $39/ann
HOA Y/N Yes
Year Built 2015
Annual Tax Amount $4,079
Tax Year 2020
Contingent Due Diligence,Financing
Lot Size 0.263 Acres
Acres 0.263
Property Description
This is the one! Gorgeous 5 bed/3.5 bath home on a corner lot overlooking woodlands. Beautiful dark hardwood and fresh paint downstairs. Chef’s kitchen features granite countertops, crisp white cabinetry, stainless appliances (French door refrigerator, double oven/range, dishwasher, microwave), a generous pantry, breakfast bar and eat-in area. Owner’s bedroom with en suite on the main floor with tray ceiling, roomy walk-in closet & luxurious bathroom – double vanities, garden tub, separate shower and water closet. Upstairs you’ll find 4 large bedrooms, 2 full baths and a huge bonus/media room. The fenced backyard provides privacy and a great entertaining space. Extra attention to detail abounds with a screened porch, oak tread stairs highlighted by black balusters, coffered ceiling and judge’s panels in dining room, window casings, crown molding upstairs & down, architectural shingles, irrigation system and gutters. No flood insurance. Great location and neighborhood amenities!
Location
State GA
County Chatham County
Community Clubhouse, Community Pool, Playground, Street Lights, Sidewalks, Curbs, Gutter(S)
Rooms
Basement None
Interior
Interior Features Breakfast Bar, Breakfast Area, Tray Ceiling(s), Ceiling Fan(s), Double Vanity, Entrance Foyer, Garden Tub/Roman Tub, High Ceilings, Main Level Master, Master Suite, Pantry, Pull Down Attic Stairs, Recessed Lighting, Separate Shower
Heating Central, Electric, Heat Pump, Zoned
Cooling Central Air, Electric, Heat Pump, Zoned
Fireplace No
Appliance Some Electric Appliances, Dishwasher, Electric Water Heater, Disposal, Microwave, Oven, Plumbed For Ice Maker, Range, Dryer, Refrigerator, Washer
Laundry Laundry Room, Washer Hookup, Dryer Hookup
Exterior
Exterior Feature Patio
Parking Features Attached, Garage Door Opener, Kitchen Level
Garage Spaces 2.0
Garage Description 2.0
Fence Wood, Privacy, Yard Fenced
Pool Community
Community Features Clubhouse, Community Pool, Playground, Street Lights, Sidewalks, Curbs, Gutter(s)
Utilities Available Cable Available, Underground Utilities
View Y/N Yes
Water Access Desc Public
View Trees/Woods
Roof Type Composition
Accessibility None
Porch Front Porch, Patio, Porch, Screened
Building
Lot Description Back Yard, Private, Sprinkler System, Wooded
Story 2
Foundation Concrete Perimeter, Slab
Sewer Public Sewer
Water Public
Architectural Style Traditional
New Construction No
Schools
Elementary Schools West Chatham
Middle Schools West Chatham
High Schools New Hampstead
Others
HOA Name Somersby HOA
Tax ID 5-1023B-01-098
Ownership Homeowner/Owner
Acceptable Financing Cash, Conventional, FHA, VA Loan
Listing Terms Cash, Conventional, FHA, VA Loan
Financing Conventional
Special Listing Condition Standard
Read Less
Bought with Six Bricks LLC
GET MORE INFORMATION




