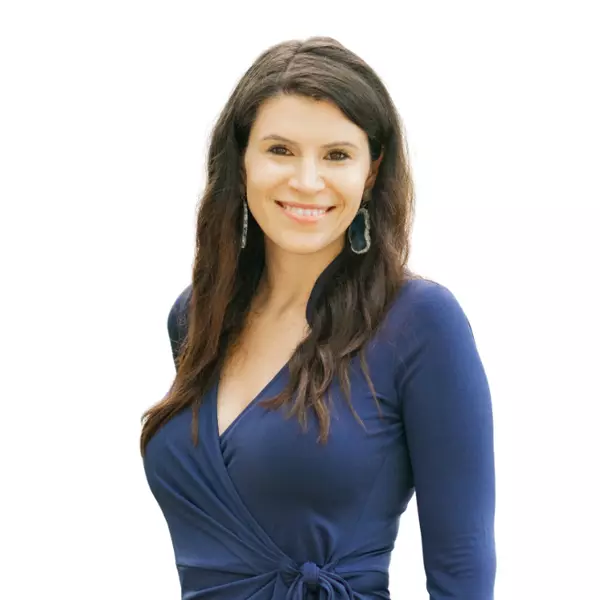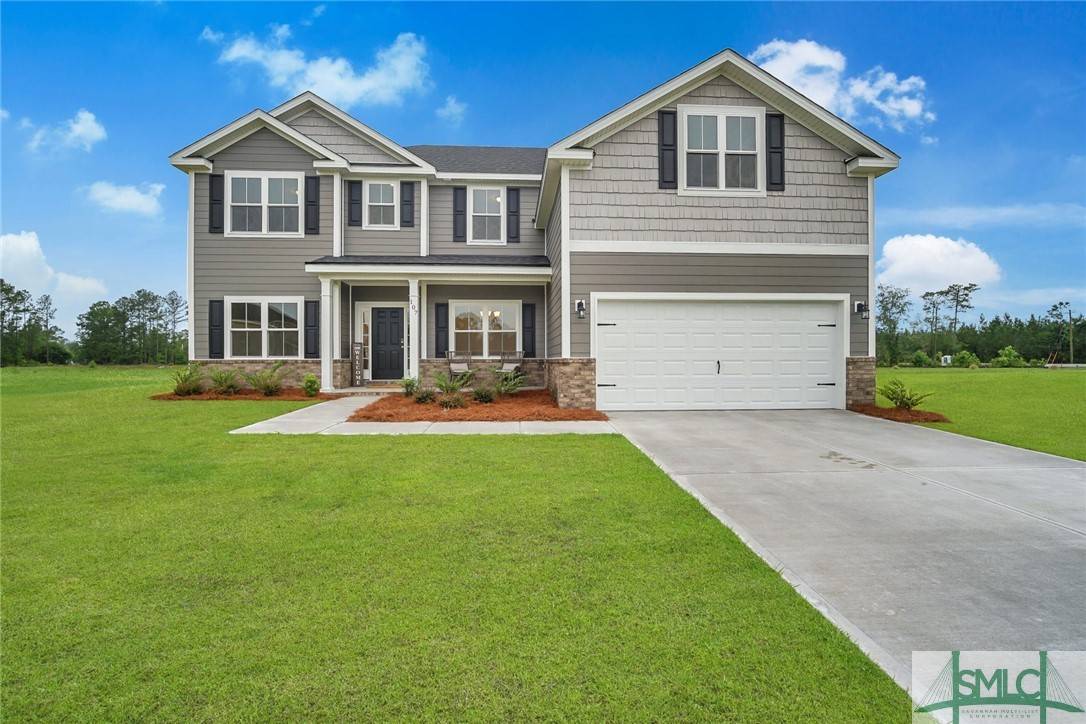For more information regarding the value of a property, please contact us for a free consultation.
107 Bretts CT Guyton, GA 31312
Want to know what your home might be worth? Contact us for a FREE valuation!

Our team is ready to help you sell your home for the highest possible price ASAP
Key Details
Sold Price $460,000
Property Type Single Family Home
Sub Type Single Family Residence
Listing Status Sold
Purchase Type For Sale
Square Footage 3,300 sqft
Price per Sqft $139
Subdivision Emerald Plantation
MLS Listing ID 270799
Sold Date 07/29/22
Style Traditional
Bedrooms 4
Full Baths 3
Half Baths 1
Construction Status New Construction
HOA Fees $99/ann
HOA Y/N Yes
Year Built 2022
Contingent Due Diligence,Financing
Lot Size 0.580 Acres
Acres 0.58
Property Sub-Type Single Family Residence
Property Description
Have you been wanting a brand new home in South Effingham SD that you can move into immediately? It is your lucky day. This Brand new home is ready to move in. Builder Warranty fully transferable. On a .58 acre lot with lagoon view, this amazing open floorplan has 4 bedrooms plus loft plus flex space plus formal dining room. Concrete siding and brick accents gives the home great curb appeal. The kitchen is very spacious with a beautiful island, double ovens, large pantry and huge eat in area. 3 and a half baths and large laundry room add to the ease of everyday living. Upstairs you will find a spacious loft with 2 additional guest bedrooms and a full bathroom. The upstairs primary bedroom is large with 2 huge walk-in closets and a flex space to meet any need such as workout room, office, nursery, etc. Enjoy the en-suite bathroom with large soaking tub and spacious shower. Contact your agent today to make it yours.
Location
State GA
County Effingham County
Community Clubhouse, Community Pool
Interior
Interior Features Breakfast Area, Bathtub, Tray Ceiling(s), Double Vanity, Entrance Foyer, Gourmet Kitchen, High Ceilings, Kitchen Island, Master Suite, Pantry, Pull Down Attic Stairs, Sitting Area in Master, Separate Shower, Upper Level Master
Heating Central, Electric, Forced Air, Heat Pump, Zoned
Cooling Central Air, Electric, Zoned
Fireplaces Number 1
Fireplaces Type Electric, Family Room
Fireplace Yes
Appliance Cooktop, Double Oven, Dishwasher, Electric Water Heater, Microwave
Laundry Washer Hookup, Dryer Hookup, Laundry Room
Exterior
Exterior Feature Covered Patio
Parking Features Attached
Garage Spaces 2.0
Garage Description 2.0
Pool Community
Community Features Clubhouse, Community Pool
Utilities Available Underground Utilities
Waterfront Description Lagoon
View Y/N Yes
Water Access Desc Public
View Lagoon
Porch Covered, Front Porch, Patio
Building
Story 2
Foundation Concrete Perimeter, Slab
Builder Name Horizon Home Builders
Sewer Septic Tank
Water Public
Architectural Style Traditional
New Construction No
Construction Status New Construction
Schools
Elementary Schools Sandhill
Middle Schools Sems
High Schools Sehs
Others
Tax ID 0351A004A00
Ownership Homeowner/Owner
Acceptable Financing Cash, Conventional
Listing Terms Cash, Conventional
Financing VA
Special Listing Condition Standard
Read Less
Bought with Keller Williams Realty



