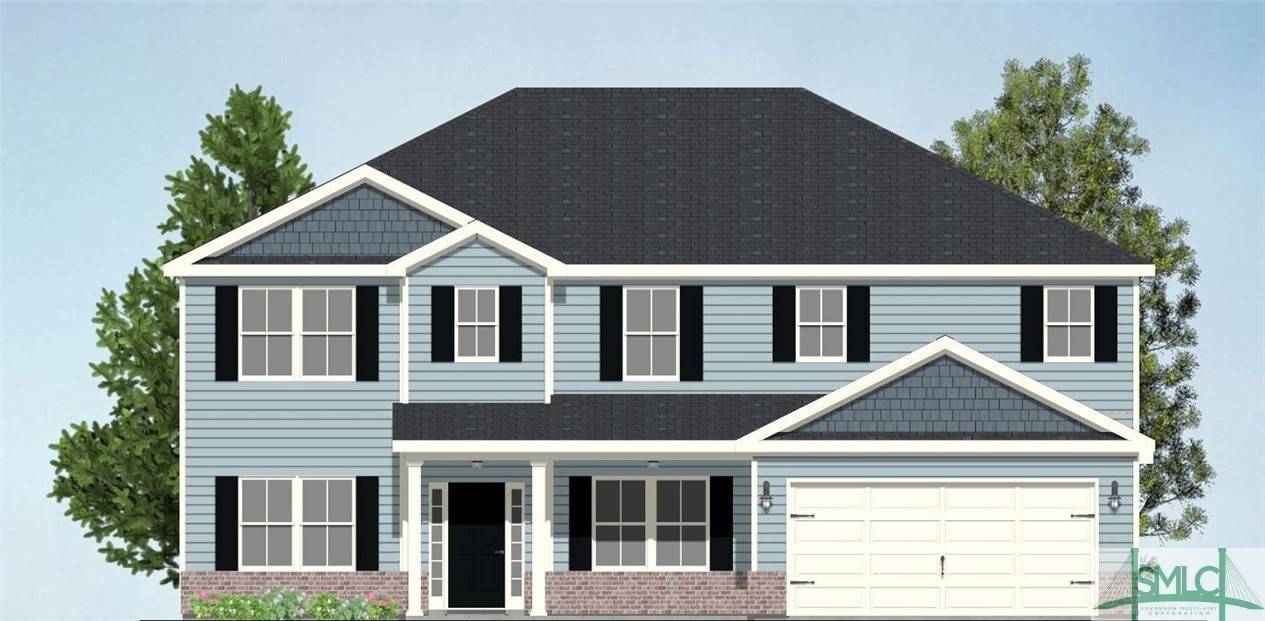For more information regarding the value of a property, please contact us for a free consultation.
109 Finch LN Guyton, GA 31312
Want to know what your home might be worth? Contact us for a FREE valuation!

Our team is ready to help you sell your home for the highest possible price ASAP
Key Details
Sold Price $462,279
Property Type Single Family Home
Sub Type Single Family Residence
Listing Status Sold
Purchase Type For Sale
Square Footage 3,301 sqft
Price per Sqft $140
Subdivision Emerald Plantation
MLS Listing ID 281032
Sold Date 04/21/23
Style Traditional
Bedrooms 5
Full Baths 3
Construction Status Under Construction
HOA Fees $99/ann
HOA Y/N Yes
Year Built 2023
Lot Size 0.570 Acres
Acres 0.57
Property Sub-Type Single Family Residence
Property Description
MOVE IN READY! The Oxford plan by Horizon Home Builders in Emerald Plantation!! South Guyton close to everything, I95, Gulfstream, Pooler, Savannah, South Effingham School District. The Oxford plan provides 3,301 sq. ft. 5 BR, 3 BA. One bedroom and full bath down, great for guest!! Open floor plan, Formal Living and Dining room, Beautiful Gourmet kitchen with stainless steel appliances, large island, tile backsplash & granite counters. Luxury click and lock vinyl plank in all living spaces downstairs, electric fireplace with shiplap accent in family room. Spacious loft upstairs! Owners Suite with ensuite bathroom, separate tiled shower and tiled tub deck with drop in tub, granite tops, double sinks, 2 walk in closets with custom wood shelving, private water closet, granite tops in all bathrooms, wood tread stairs, decorative metal pickets and stained hand rail, custom wood shelving in pantry. 12 x 19 Covered Back Porch!
Location
State GA
County Effingham County
Interior
Interior Features Breakfast Area, Bathtub, Double Vanity, Entrance Foyer, Gourmet Kitchen, High Ceilings, Kitchen Island, Master Suite, Pantry, Pull Down Attic Stairs, Separate Shower, Upper Level Master
Heating Central, Electric, Forced Air, Heat Pump, Zoned
Cooling Central Air, Electric, Zoned
Fireplaces Number 1
Fireplaces Type Electric, Family Room
Fireplace Yes
Appliance Cooktop, Double Oven, Dishwasher, Electric Water Heater, Microwave
Laundry Washer Hookup, Dryer Hookup, Laundry Room, Upper Level
Exterior
Exterior Feature Covered Patio
Parking Features Attached
Garage Spaces 2.0
Garage Description 2.0
Utilities Available Underground Utilities
Water Access Desc Public
Porch Covered, Front Porch, Patio
Building
Story 2
Foundation Concrete Perimeter, Slab
Builder Name Horizon Home Builders
Sewer Septic Tank
Water Public
Architectural Style Traditional
New Construction Yes
Construction Status Under Construction
Schools
Elementary Schools Sand Hill
Middle Schools Sems
High Schools Sehs
Others
Tax ID 0351A032A00
Ownership Builder
Acceptable Financing Cash, Conventional, FHA, VA Loan
Listing Terms Cash, Conventional, FHA, VA Loan
Financing VA
Special Listing Condition Standard
Read Less
Bought with Keller Williams Coastal Area P



