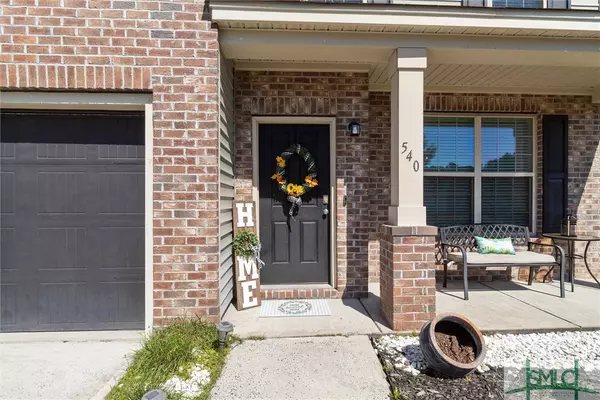For more information regarding the value of a property, please contact us for a free consultation.
540 Amsonia CIR Guyton, GA 31312
Want to know what your home might be worth? Contact us for a FREE valuation!

Our team is ready to help you sell your home for the highest possible price ASAP
Key Details
Sold Price $363,000
Property Type Single Family Home
Sub Type Single Family Residence
Listing Status Sold
Purchase Type For Sale
Square Footage 3,078 sqft
Price per Sqft $117
Subdivision Park West
MLS Listing ID 285510
Sold Date 05/25/23
Style Traditional
Bedrooms 5
Full Baths 2
Half Baths 1
HOA Fees $58/qua
HOA Y/N Yes
Year Built 2014
Annual Tax Amount $4,381
Tax Year 2022
Contingent Due Diligence,Financing
Lot Size 8,712 Sqft
Acres 0.2
Property Description
NEW PRICE! This spacious home in the sought-after Park West, an amenity-filled community (clubhouse, pool, gym, tennis, basketball, soccer field, playground & more), offers excellent spots to bring the kids to picnic and burn off some energy. At the same time, the pool is the perfect oasis during those hot summer days. The home's exterior is picturesque, with a welcoming front porch for relaxing and enjoying the neighborhood. The seamless flow between the living room and kitchen makes this home ideal for connecting family and entertaining. Take the entertainment outside with a covered screened porch—tons of space, large bedrooms, and an expansive master bedroom. The oversized 5th bedroom can be used in many ways, from a bonus room, gym, or office..the possibilities are endless. The desirable location is minutes from I-95, Pooler, and Savannah with South Effingham School District. Make this home yours before it's SOLD!
Location
State GA
County Effingham County
Community Clubhouse, Community Pool, Playground, Sidewalks, Tennis Court(S), Trails/Paths
Zoning PD
Rooms
Basement None
Interior
Interior Features Attic, Tray Ceiling(s), Ceiling Fan(s), Double Vanity, Entrance Foyer, Garden Tub/Roman Tub, Country Kitchen, Master Suite, Pantry, Pull Down Attic Stairs, Permanent Attic Stairs, Recessed Lighting, Separate Shower
Heating Central, Electric, Heat Pump
Cooling Central Air, Electric, Heat Pump
Fireplace No
Window Features Double Pane Windows
Appliance Some Electric Appliances, Dishwasher, Electric Water Heater, Disposal, Microwave, Oven, Range, Refrigerator
Laundry Laundry Room, Washer Hookup, Dryer Hookup
Exterior
Parking Features Attached, Garage Door Opener
Garage Spaces 2.0
Garage Description 2.0
Pool Community
Community Features Clubhouse, Community Pool, Playground, Sidewalks, Tennis Court(s), Trails/Paths
Utilities Available Cable Available, Underground Utilities
Water Access Desc Public
Roof Type Asphalt,Composition,Ridge Vents
Accessibility None
Porch Front Porch, Porch, Screened
Building
Story 2
Foundation Slab
Sewer Public Sewer
Water Public
Architectural Style Traditional
New Construction No
Schools
Elementary Schools South Effingham
Middle Schools South Effingham
High Schools South Effingham
Others
Tax ID 0418F-00000-092-000
Ownership Homeowner/Owner
Acceptable Financing Cash, Conventional, FHA, USDA Loan, VA Loan
Listing Terms Cash, Conventional, FHA, USDA Loan, VA Loan
Financing Conventional
Special Listing Condition Standard
Read Less
Bought with Redfin Corporation



