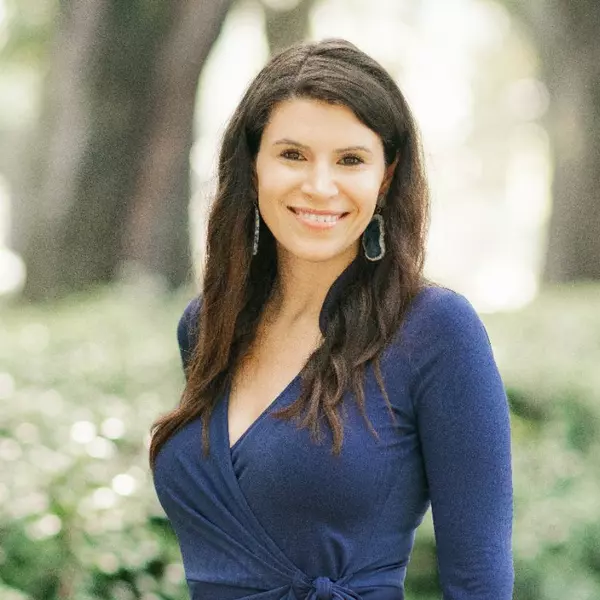For more information regarding the value of a property, please contact us for a free consultation.
505 Easterling ST Glennville, GA 30427
Want to know what your home might be worth? Contact us for a FREE valuation!

Our team is ready to help you sell your home for the highest possible price ASAP
Key Details
Sold Price $309,000
Property Type Single Family Home
Sub Type Single Family Residence
Listing Status Sold
Purchase Type For Sale
Square Footage 2,660 sqft
Price per Sqft $116
MLS Listing ID 298579
Sold Date 04/11/24
Style Ranch
Bedrooms 4
Full Baths 2
Half Baths 2
HOA Y/N No
Year Built 1974
Contingent Due Diligence,Financing
Lot Size 2.281 Acres
Acres 2.281
Property Sub-Type Single Family Residence
Property Description
Back on the market/no fault to seller. This spacious brick house with 4 bedrooms, 2.5 baths, a dining room, formal living room, family room and an extra space for your family to grow and entertain plus 2 fireplaces. An inground pool along with a covered back patio and a privacy fence awaits you, making it a perfect spot for relaxation and fun. The property features a 2 car attached carport and a 1 car garage. This property sits on a sprawling 2.28 acres with a sprinkler system that once nurtured pecan trees. Now you can enjoy the bounty of an orange tree, fig and pear tree right in your backyard. But that's not all! There's an additional detached space that could serve as a studio apartment, ideal for guests or even potential rental income. It comes with an additional half bath that could easily be turned into a full bath and an attached one car-garage/workshop for convenience. Not just a home; it's a haven for family gatherings and outdoor entertainment. Roof was replaced Nov 2020
Location
State GA
County Tattnall
Rooms
Other Rooms Outbuilding, Other, Workshop
Interior
Interior Features Breakfast Bar, Built-in Features, Other, Pull Down Attic Stairs, See Remarks, Fireplace
Heating Central, Electric
Cooling Central Air, Electric
Fireplaces Number 2
Fireplaces Type Family Room, Living Room, Wood Burning
Fireplace Yes
Window Features Double Pane Windows
Appliance Some Electric Appliances, Cooktop, Dishwasher, Electric Water Heater, Microwave, Oven, Dryer, Refrigerator, Washer
Laundry Laundry Room
Exterior
Exterior Feature Covered Patio, Other
Parking Features Attached, Detached, Underground
Garage Spaces 1.0
Carport Spaces 2
Garage Description 1.0
Fence Wood, Privacy, Yard Fenced
Pool In Ground
Utilities Available Cable Available
Water Access Desc Public
Roof Type Other,Ridge Vents
Porch Covered, Front Porch, Patio
Building
Lot Description Garden, Other
Story 2
Foundation Slab
Sewer Public Sewer
Water Public
Architectural Style Ranch
Additional Building Outbuilding, Other, Workshop
New Construction No
Schools
Elementary Schools Glennville
Middle Schools South Tattnall
High Schools Tattnall County
Others
Tax ID G09 085
Ownership Homeowner/Owner
Security Features Security System,Security Lights
Acceptable Financing Cash, Conventional, FHA, VA Loan
Listing Terms Cash, Conventional, FHA, VA Loan
Financing FHA
Special Listing Condition Standard
Read Less
Bought with Coldwell Banker Southern Coast



