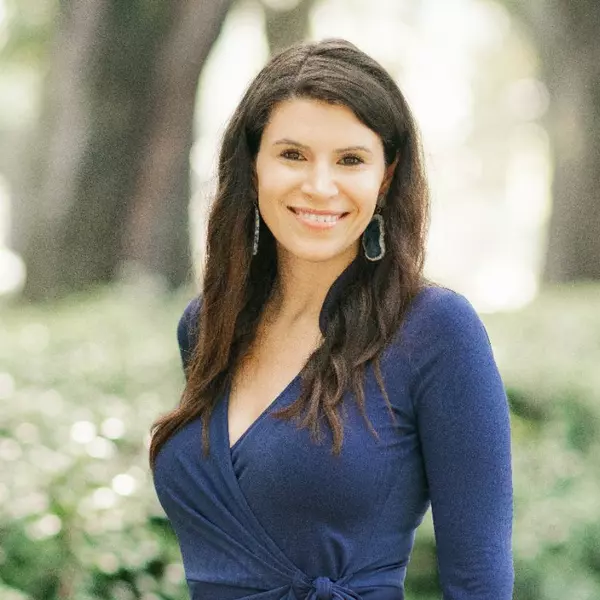For more information regarding the value of a property, please contact us for a free consultation.
161 Alcott CIR Hinesville, GA 31313
Want to know what your home might be worth? Contact us for a FREE valuation!

Our team is ready to help you sell your home for the highest possible price ASAP
Key Details
Sold Price $302,000
Property Type Single Family Home
Sub Type Single Family Residence
Listing Status Sold
Purchase Type For Sale
Square Footage 2,171 sqft
Price per Sqft $139
Subdivision Griffin Park
MLS Listing ID 309511
Sold Date 06/24/24
Style Traditional
Bedrooms 4
Full Baths 2
Half Baths 1
HOA Fees $25/ann
HOA Y/N Yes
Year Built 2019
Annual Tax Amount $4,137
Tax Year 2022
Contingent Due Diligence,Financing
Lot Size 6,098 Sqft
Acres 0.14
Property Sub-Type Single Family Residence
Property Description
A meticulously maintained 4 bedroom, 2.5 baths in a wonderful community in Hinesville. The home offers a spacious and open floor plan. It features vinyl planking throughout the main level area which is bright and open with natural light shining through. When you walk in there is a formal dining room or you can use it as a home office. The great room has a fireplace so you can relax after a long day! The kitchen is spacious with plenty of cabinets and tons of counter space. The large primary suite is upstairs along with the other 3 bedrooms. It features two closets and high ceilings. The primary bathroom is large with a garden tub and a separate shower, double vanities, and nice counter space. The other 3 bedrooms are nice in size, so bring the whole family! Enjoy the beautiful outdoors in this private backyard under the gazebo. This lot backs up to a small pond so no back door neighbors! This home is move in ready and is waiting for it's new owners!
Location
State GA
County Liberty
Community Community Pool, Playground, Street Lights, Sidewalks
Zoning PUD
Rooms
Other Rooms Gazebo, Shed(s)
Interior
Interior Features Breakfast Bar, Breakfast Area, Ceiling Fan(s), Double Vanity, Garden Tub/Roman Tub, High Ceilings, Pantry, Pull Down Attic Stairs, Recessed Lighting, Separate Shower, Upper Level Primary
Heating Central, Electric
Cooling Central Air, Electric
Fireplaces Number 1
Fireplaces Type Family Room, Gas
Fireplace Yes
Window Features Double Pane Windows
Appliance Dishwasher, Electric Water Heater, Disposal, Microwave, Oven, Range, Dryer, Refrigerator, Washer
Laundry In Hall, Laundry Room, Upper Level
Exterior
Parking Features Attached, Garage Door Opener
Garage Spaces 2.0
Garage Description 2.0
Fence Privacy
Pool Community
Community Features Community Pool, Playground, Street Lights, Sidewalks
Utilities Available Underground Utilities
View Y/N Yes
Water Access Desc Public
View Pond
Roof Type Asphalt
Building
Lot Description Back Yard, Greenbelt, Private
Story 2
Foundation Slab
Sewer Public Sewer
Water Public
Architectural Style Traditional
Additional Building Gazebo, Shed(s)
Others
Tax ID 036B-262
Ownership Homeowner/Owner
Acceptable Financing Cash, Conventional, FHA, VA Loan
Listing Terms Cash, Conventional, FHA, VA Loan
Financing VA
Special Listing Condition Standard
Read Less
Bought with Realty Companies



