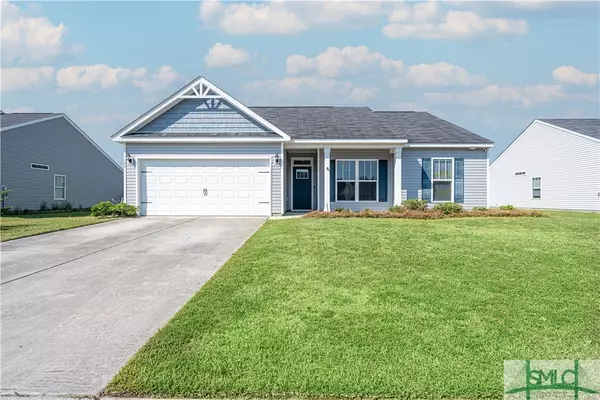For more information regarding the value of a property, please contact us for a free consultation.
102 Wisteria LN Guyton, GA 31312
Want to know what your home might be worth? Contact us for a FREE valuation!

Our team is ready to help you sell your home for the highest possible price ASAP
Key Details
Sold Price $310,000
Property Type Single Family Home
Sub Type Single Family Residence
Listing Status Sold
Purchase Type For Sale
Square Footage 1,662 sqft
Price per Sqft $186
Subdivision Timberlake
MLS Listing ID 314263
Sold Date 08/01/24
Style Ranch
Bedrooms 3
Full Baths 2
HOA Fees $20/ann
HOA Y/N Yes
Year Built 2018
Annual Tax Amount $325
Tax Year 2017
Contingent Due Diligence,Financing
Lot Size 7,840 Sqft
Acres 0.18
Property Description
Welcome to this delightful 3 bed 2 bath home built in 2018, offering modern comforts and a spacious layout. Located in a peaceful neighborhood, this home features a versatile study and a large dining area, making it ideal for both work and entertaining. Step inside to discover LVP flooring throughout the main living spaces, providing durability and style. The split floor plan ensures privacy. The master bathroom is a retreat, with dual sinks, separate tub, shower, and a generous walk-in closet. Convenience is key with a large laundry room and a 2 car garage. Enjoy outdoor living with a covered patio, perfect for relaxing or hosting gatherings, and a fire pit where you can unwind while enjoying picturesque views of the pond. While the home is in great condition, it does need some minor improvements, offering you the opportunity to add your personal touch and make it truly your own. Don't miss out on this wonderful opportunity to own a beautiful home with so much to offer!
Location
State GA
County Effingham County
Zoning PD
Interior
Interior Features Breakfast Bar, Double Vanity, Garden Tub/Roman Tub, Pantry, Separate Shower
Heating Central, Electric
Cooling Central Air, Electric
Fireplace No
Appliance Dishwasher, Electric Water Heater, Disposal, Microwave, Oven, Range, Dryer, Refrigerator, Washer
Laundry Washer Hookup, Dryer Hookup, Laundry Room
Exterior
Exterior Feature Porch
Parking Features Attached, Garage Door Opener
Garage Spaces 2.0
Garage Description 2.0
Utilities Available Underground Utilities
Waterfront Description Pond
Water Access Desc Public
Porch Front Porch, Porch
Building
Story 1
Foundation Slab
Builder Name Keystone Homes
Sewer Public Sewer
Water Public
Architectural Style Ranch
New Construction No
Schools
Elementary Schools Sandhill
Middle Schools Effingham
High Schools South Effingham
Others
Tax ID 0394B-00000-196-000
Ownership Homeowner/Owner
Acceptable Financing Cash, Conventional, FHA, USDA Loan, VA Loan
Listing Terms Cash, Conventional, FHA, USDA Loan, VA Loan
Financing FHA
Special Listing Condition Standard
Read Less
Bought with Salt Marsh Realty LLC
GET MORE INFORMATION




