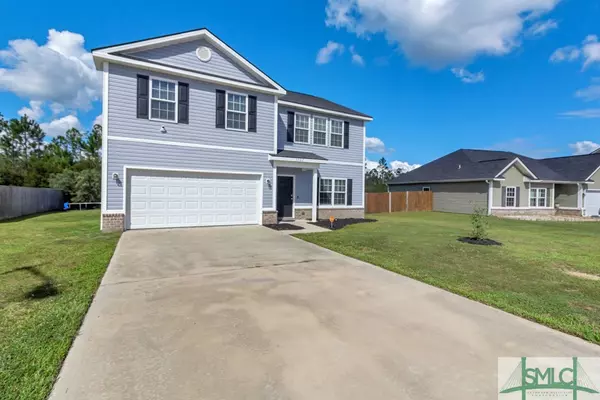For more information regarding the value of a property, please contact us for a free consultation.
1307 Windrow DR Hinesville, GA 31313
Want to know what your home might be worth? Contact us for a FREE valuation!

Our team is ready to help you sell your home for the highest possible price ASAP
Key Details
Sold Price $299,900
Property Type Single Family Home
Sub Type Single Family Residence
Listing Status Sold
Purchase Type For Sale
Square Footage 2,480 sqft
Price per Sqft $120
Subdivision Pine Ridge
MLS Listing ID 320477
Sold Date 11/05/24
Style Traditional
Bedrooms 4
Full Baths 2
Half Baths 1
HOA Y/N No
Year Built 2018
Annual Tax Amount $4,049
Tax Year 2022
Contingent Due Diligence,Financing
Lot Size 9,147 Sqft
Acres 0.21
Property Description
Possible VA loan assumption at 3.25%! This spacious 4-bedroom, 2.5-bath home is located in a prime Hinesville location! The living room features a cozy gas fireplace and opens to a separate formal dining area, perfect for gatherings. The well-appointed eat-in kitchen offers stainless steel appliances, abundant cabinet space, and a walk-in pantry. A convenient half bath is located on the main floor. All bedrooms are upstairs, including the owner's suite, which boasts a large walk-in closet and an en suite bath with a double sink vanity, garden tub, and separate shower. Enjoy outdoor living on the patio overlooking a private backyard with a serene pond view. Additional features include a 2-car garage and a location just minutes from local amenities and Fort Stewart.
Location
State GA
County Liberty
Community Street Lights, Sidewalks, Curbs, Gutter(S)
Zoning R8
Rooms
Basement None
Interior
Interior Features Breakfast Area, Double Vanity, Entrance Foyer, Garden Tub/Roman Tub, Primary Suite, Pantry, Pull Down Attic Stairs, Separate Shower, Upper Level Primary, Vaulted Ceiling(s)
Heating Central, Electric
Cooling Central Air, Electric
Fireplaces Number 1
Fireplaces Type Electric, Living Room
Fireplace Yes
Appliance Electric Water Heater
Laundry Washer Hookup, Dryer Hookup, Laundry Room, Upper Level
Exterior
Exterior Feature Patio
Parking Features Attached, Garage Door Opener
Garage Spaces 2.0
Garage Description 2.0
Community Features Street Lights, Sidewalks, Curbs, Gutter(s)
Utilities Available Underground Utilities
Waterfront Description Pond
View Y/N Yes
Water Access Desc Public
View Pond
Roof Type Asphalt,Ridge Vents
Porch Patio
Building
Lot Description Back Yard, Private, Sprinkler System
Story 2
Foundation Slab
Sewer Public Sewer
Water Public
Architectural Style Traditional
Others
Tax ID 039A191
Ownership Homeowner/Owner
Acceptable Financing Cash, Conventional, FHA, VA Loan
Listing Terms Cash, Conventional, FHA, VA Loan
Financing VA
Special Listing Condition Standard
Read Less
Bought with eXp Realty LLC
GET MORE INFORMATION




