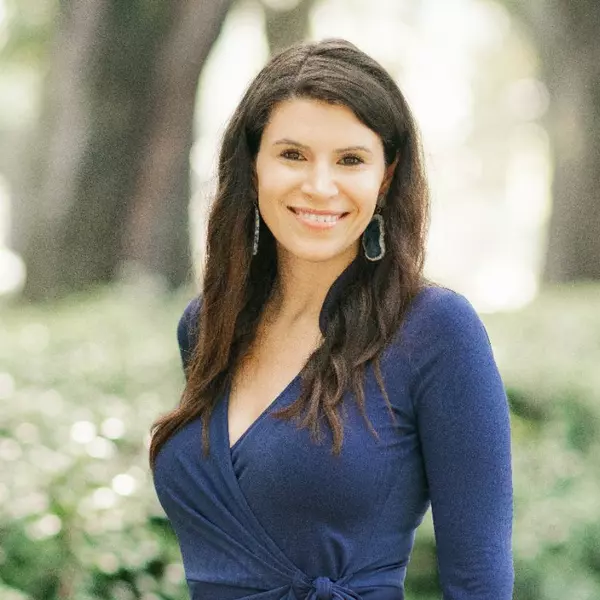For more information regarding the value of a property, please contact us for a free consultation.
411 E 54th ST Savannah, GA 31405
Want to know what your home might be worth? Contact us for a FREE valuation!

Our team is ready to help you sell your home for the highest possible price ASAP
Key Details
Sold Price $750,000
Property Type Single Family Home
Sub Type Single Family Residence
Listing Status Sold
Purchase Type For Sale
Square Footage 2,185 sqft
Price per Sqft $343
MLS Listing ID 328028
Sold Date 05/01/25
Style Bungalow
Bedrooms 4
Full Baths 2
HOA Y/N No
Year Built 1930
Annual Tax Amount $2,762
Tax Year 2024
Contingent Due Diligence,Financing,Has a Kickout Clause,Sale of Other Property
Lot Size 4,861 Sqft
Acres 0.1116
Property Sub-Type Single Family Residence
Property Description
This Ardsley Park gem is full of surprises—offering far more space than meets the eye. Owned and thoughtfully crafted by interior designers, every detail maximizes both style and function. High ceilings over 9 feet and streams of natural light make the space feel open and inviting. The attic was transformed into a dreamy upstairs retreat, complete with a laundry room and a stunning primary suite featuring one of the largest closets in the neighborhood. The home was even featured in a gorgeous 14-page spread in HGTV Magazine!
Upstairs, discover a whimsical secret room—tucked behind a hidden bookcase door. It's full of charm and not counted in the square footage, making this home feel even bigger than it already is. Outside, the well-manicured, fenced-in backyard is ideal for entertaining, with room to add parking or a carriage house. Just half a block from Hull Park, this home is bursting at the seams with charm, character, and unexpected space. Truly must be seen to be believed.
Location
State GA
County Chatham
Community Shopping, Street Lights, Sidewalks, Walk To School
Zoning R6
Rooms
Other Rooms Storage
Basement None
Interior
Interior Features Built-in Features, Ceiling Fan(s), Cathedral Ceiling(s), Double Vanity, Other, Pantry, Pull Down Attic Stairs, Separate Shower, Upper Level Primary
Heating Central, Gas
Cooling Central Air, Electric
Fireplaces Number 1
Fireplaces Type Living Room, Wood Burning
Fireplace Yes
Appliance Dishwasher, Gas Water Heater, Oven, Range, Range Hood, Refrigerator
Laundry Laundry Room, Washer Hookup, Dryer Hookup
Exterior
Exterior Feature Patio
Parking Features On Street
Fence Yard Fenced
Community Features Shopping, Street Lights, Sidewalks, Walk to School
Utilities Available Cable Available
Water Access Desc Public
Porch Front Porch, Patio, Porch, Screened
Building
Lot Description City Lot, Public Road
Story 2
Foundation Raised
Sewer Public Sewer
Water Public
Architectural Style Bungalow
Additional Building Storage
Schools
Elementary Schools Jacob G. Smith
Middle Schools Myers
High Schools Beach
Others
Tax ID 2008625004
Ownership Homeowner/Owner
Acceptable Financing Cash, Conventional, 1031 Exchange, FHA, VA Loan
Listing Terms Cash, Conventional, 1031 Exchange, FHA, VA Loan
Financing Conventional
Special Listing Condition Standard
Read Less
Bought with Keller Williams Coastal Area P



