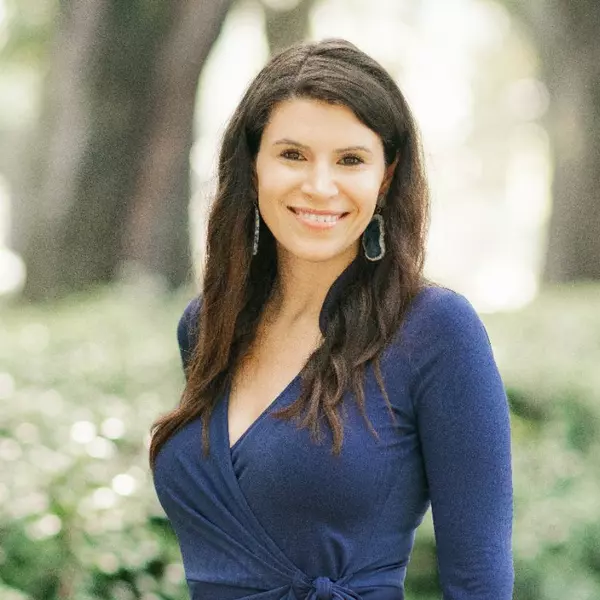For more information regarding the value of a property, please contact us for a free consultation.
368 Oyster Point DR Midway, GA 31320
Want to know what your home might be worth? Contact us for a FREE valuation!

Our team is ready to help you sell your home for the highest possible price ASAP
Key Details
Sold Price $715,000
Property Type Single Family Home
Sub Type Single Family Residence
Listing Status Sold
Purchase Type For Sale
Square Footage 2,786 sqft
Price per Sqft $256
Subdivision Yellow Bluff
MLS Listing ID 313624
Sold Date 05/14/25
Bedrooms 4
Full Baths 2
Half Baths 1
HOA Fees $150/mo
HOA Y/N Yes
Year Built 2018
Annual Tax Amount $4,891
Tax Year 2023
Contingent Due Diligence
Lot Size 8,712 Sqft
Acres 0.2
Property Sub-Type Single Family Residence
Property Description
More than just a home - it is an opportunity to become part of a timeless tradition. A rare gem priced far below the exorbitant cost of constructing new, and offering solid, well-built construction thoughtfully crafted for entertaining. Includes 2221 square feet of boat, workshop and car storage and spray foam insulation in rafters and walls. Call for complete upgrade list which is too numerous to list. Main Floor master and main floor second bedroom or nursery as well as a separate office are just part of the great floor plan which maximizes the vast marsh and water views.
Yellow Bluff offers a community pool, clubhouse, and boat launch - your own dock and the expense of it is not needed! Come be a part of the legacy that still lingers, preserving the spirit of adventures, and simple joys of living at your own coast house deep-rooted in history!
Location
State GA
County Liberty
Community Clubhouse, Community Pool, Dock, Marina, Playground, Street Lights, Sidewalks, Trails/Paths
Zoning PUD
Rooms
Other Rooms Workshop
Basement Exterior Entry, Interior Entry, Unfinished, Walk-Out Access
Interior
Interior Features Attic, Breakfast Bar, Built-in Features, Breakfast Area, Bathtub, Tray Ceiling(s), Ceiling Fan(s), Double Vanity, Entrance Foyer, Gourmet Kitchen, High Ceilings, Kitchen Island, Main Level Primary, Primary Suite, Pantry, Recessed Lighting, Separate Shower, Fireplace, Programmable Thermostat
Heating Electric, Heat Pump
Cooling Central Air, Electric
Fireplaces Number 1
Fireplaces Type Gas, Great Room
Fireplace Yes
Window Features Double Pane Windows
Appliance Some Electric Appliances, Cooktop, Dishwasher, Electric Water Heater, Microwave, Oven, Wine Cooler
Laundry Laundry Room, Washer Hookup, Dryer Hookup
Exterior
Exterior Feature Covered Patio, Deck, Fire Pit, Porch, Patio
Parking Features Underground, Garage Door Opener
Garage Spaces 5.0
Garage Description 5.0
Pool Community
Community Features Clubhouse, Community Pool, Dock, Marina, Playground, Street Lights, Sidewalks, Trails/Paths
Utilities Available Cable Available, Underground Utilities
Waterfront Description Creek,Deep Water,Marsh,Tidal,Water Access
View Y/N Yes
Water Access Desc Shared Well
View Marsh View, Creek/Stream, Water
Roof Type Metal
Porch Covered, Deck, Front Porch, Patio, Porch, Screened
Building
Lot Description Cul-De-Sac, Level, Sprinkler System
Story 3
Foundation Block, Raised
Sewer Septic Tank
Water Shared Well
Additional Building Workshop
New Construction No
Schools
Elementary Schools Liberty
Middle Schools Midway
High Schools Liberty
Others
HOA Name Yellow Bluff Homeowners Association Inc
Tax ID 361D-065
Ownership Homeowner/Owner
Acceptable Financing ARM, Cash, Conventional, 1031 Exchange, FHA, USDA Loan, VA Loan
Listing Terms ARM, Cash, Conventional, 1031 Exchange, FHA, USDA Loan, VA Loan
Financing Cash
Special Listing Condition Standard
Read Less
Bought with Keller Williams Coastal Area P



