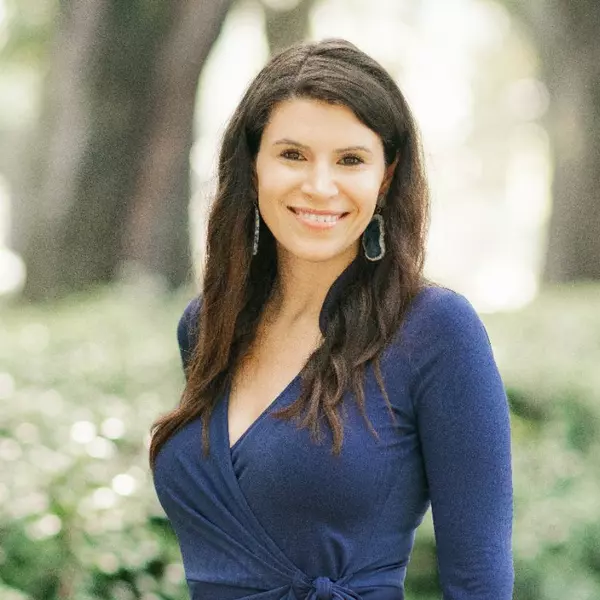For more information regarding the value of a property, please contact us for a free consultation.
293 Bobwhite TRL NE Ludowici, GA 31316
Want to know what your home might be worth? Contact us for a FREE valuation!

Our team is ready to help you sell your home for the highest possible price ASAP
Key Details
Sold Price $290,000
Property Type Single Family Home
Sub Type Single Family Residence
Listing Status Sold
Purchase Type For Sale
Square Footage 1,565 sqft
Price per Sqft $185
Subdivision Huntington
MLS Listing ID 328437
Sold Date 05/20/25
Style Ranch
Bedrooms 4
Full Baths 2
HOA Fees $25/ann
HOA Y/N Yes
Year Built 2020
Annual Tax Amount $3,143
Tax Year 2024
Contingent Due Diligence,Financing
Lot Size 0.500 Acres
Acres 0.5
Property Sub-Type Single Family Residence
Property Description
SELLER WELCOMES BACK-UP OFFERS ! Charming 4BR/2BA home on a beautifully landscaped half-acre lot with lush Bermuda sod, just 20 mins from Fort Stewart! This 1,565 sq ft home features an open floor plan with cathedral ceilings in the living/dining area, LVP flooring, plantation blinds, and a spacious kitchen with granite countertops, stainless steel appliances, breakfast bar, and upgraded convection/traditional oven combo. The split bedroom layout offers privacy, with a large owner's suite including a walk-in closet, dual vanity, garden tub, and separate shower. Enjoy outdoor living with a 10'x18' screened-in porch, 8'x10' grilling area, firepit patio, and 16'x16' workshop with 100-amp service, AC, and covered porch. Concrete walkways connect all outdoor spaces. Fully fenced yard with 2 double gates, underground irrigation system with shallow well, and 2-car garage with overhead storage. Gutters on entire home. A perfect blend of comfort, style, and outdoor functionality!
Location
State GA
County Long
Zoning 001
Rooms
Other Rooms Workshop
Interior
Interior Features Breakfast Bar, Cathedral Ceiling(s), Double Vanity, Garden Tub/Roman Tub, Main Level Primary, Pull Down Attic Stairs, Split Bedrooms, Separate Shower
Heating Central, Electric
Cooling Central Air, Electric
Fireplace No
Appliance Some Electric Appliances, Dishwasher, Electric Water Heater, Microwave, Oven, Range, Refrigerator
Laundry Laundry Room
Exterior
Exterior Feature Fire Pit
Parking Features Attached
Garage Spaces 2.0
Garage Description 2.0
Fence Privacy, Yard Fenced
Utilities Available Underground Utilities
Water Access Desc Shared Well
Porch Porch, Screened
Building
Story 1
Sewer Septic Tank
Water Shared Well
Architectural Style Ranch
Additional Building Workshop
Others
Tax ID 04400000150139
Ownership Homeowner/Owner
Acceptable Financing Cash, Conventional, FHA, USDA Loan, VA Loan
Listing Terms Cash, Conventional, FHA, USDA Loan, VA Loan
Financing VA
Special Listing Condition Standard
Read Less
Bought with Luxe Real Estate Services LLC



