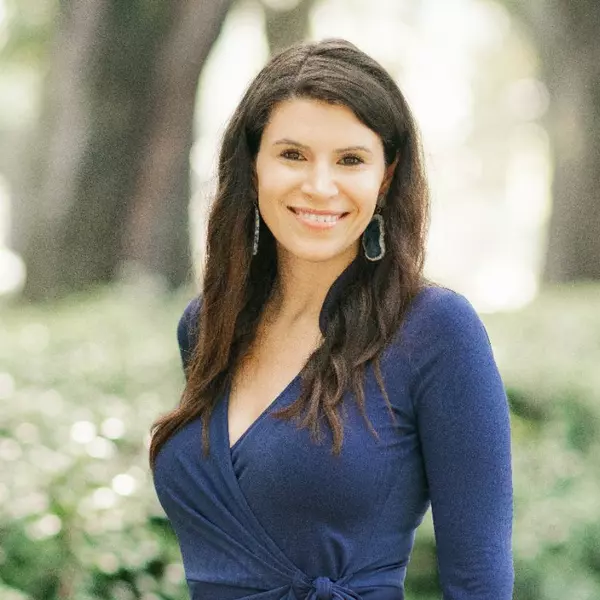For more information regarding the value of a property, please contact us for a free consultation.
454 Floyd CIR Hinesville, GA 31313
Want to know what your home might be worth? Contact us for a FREE valuation!

Our team is ready to help you sell your home for the highest possible price ASAP
Key Details
Sold Price $285,000
Property Type Single Family Home
Sub Type Single Family Residence
Listing Status Sold
Purchase Type For Sale
Square Footage 1,568 sqft
Price per Sqft $181
Subdivision Lancaster Estates
MLS Listing ID 327997
Sold Date 05/19/25
Style Ranch
Bedrooms 3
Full Baths 2
HOA Y/N No
Year Built 1985
Annual Tax Amount $2,662
Tax Year 2024
Lot Size 0.310 Acres
Acres 0.31
Property Sub-Type Single Family Residence
Property Description
Looking for a forever home or to downsize a bit? This beautifully updated 1568 square foot 3 Bedroom 2 Bath home with inground pool and beautifully landscaped yard is what you need! Amazing kitchen boasts custom cabinetry, with elegant Calacatta Fuji Quartz countertops and backsplash. Butler's Pantry and Coffee Bar features beautiful butcher block countertops with great designer tile backsplash. Take your morning coffee or afternoon beverage to the backyard patio overlooking inground pool. Both full bathrooms have been completely and stylishly updated as well. Owner intended for this to be forever home, so no cost was spared in updates. Perfect home for the retiree or small family looking that is close to shopping, schools and just a short mile or two to both Gates 1 and 2 of Ft. Stewart military base!! Home is on a circle where the majority of homes are longtime owner occupied. Don't miss out on this opportunity to live in this safe, highly sought after and established neighborhood!
Location
State GA
County Liberty
Community Street Lights, Walk To School
Zoning R2
Interior
Interior Features Wet Bar, Butler's Pantry, Breakfast Area, Cathedral Ceiling(s), Entrance Foyer, Galley Kitchen, Main Level Primary, Pull Down Attic Stairs, Tub Shower, Fireplace
Heating Central, Gas
Cooling Central Air, Electric
Fireplaces Number 1
Fireplaces Type Great Room, Wood Burning
Fireplace Yes
Window Features Double Pane Windows
Appliance Some Gas Appliances, Dishwasher, Gas Water Heater, Oven, Range, Refrigerator, Range Hood, Self Cleaning Oven, Tankless Water Heater, Wine Cooler
Laundry Laundry Room
Exterior
Exterior Feature Patio, Sprinkler/Irrigation
Parking Features Attached
Garage Spaces 1.0
Garage Description 1.0
Fence Privacy
Pool In Ground
Community Features Street Lights, Walk to School
Utilities Available Cable Available
Water Access Desc Public
Roof Type Asphalt,Ridge Vents
Porch Patio
Building
Lot Description City Lot, Public Road, Sprinkler System
Story 1
Entry Level One
Foundation Concrete Perimeter, Slab
Sewer Public Sewer
Water Public
Architectural Style Ranch
Level or Stories One
Schools
Elementary Schools Joseph Martin
Middle Schools Snelson Golden
High Schools Liberty County
Others
Tax ID 055D-230
Ownership Homeowner/Owner
Acceptable Financing Cash, Conventional, VA Loan
Listing Terms Cash, Conventional, VA Loan
Financing VA
Special Listing Condition Standard
Read Less
Bought with NON MLS MEMBER



