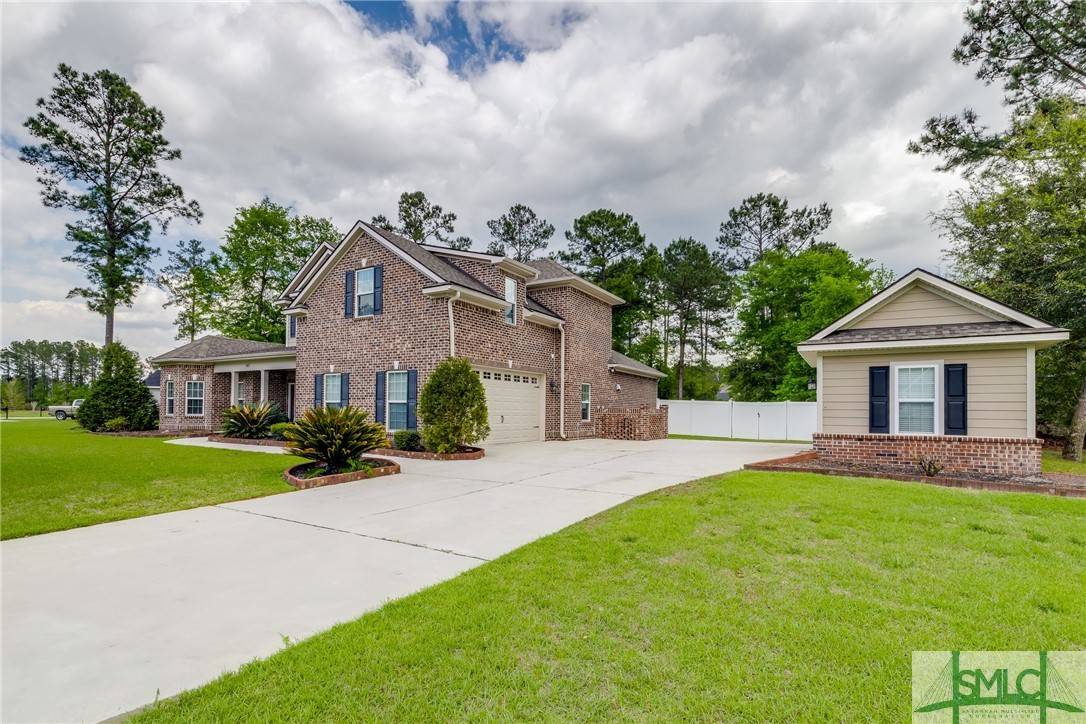For more information regarding the value of a property, please contact us for a free consultation.
107 Ruby TRL Guyton, GA 31312
Want to know what your home might be worth? Contact us for a FREE valuation!

Our team is ready to help you sell your home for the highest possible price ASAP
Key Details
Sold Price $605,000
Property Type Single Family Home
Sub Type Single Family Residence
Listing Status Sold
Purchase Type For Sale
Square Footage 3,542 sqft
Price per Sqft $170
Subdivision Emerald Plantation
MLS Listing ID 329077
Sold Date 05/29/25
Style Traditional
Bedrooms 5
Full Baths 4
HOA Fees $100/qua
HOA Y/N Yes
Year Built 2018
Annual Tax Amount $1,847
Tax Year 2023
Contingent Due Diligence,Financing
Lot Size 0.600 Acres
Acres 0.6
Property Sub-Type Single Family Residence
Property Description
Stunning custom built home with EXCEPTIONAL finishes in the highly sought-after South Effingham School District! All brick 5 bed, 4 bath home w/ over 3,000 sqft of living space on over 1/2 an acre, side-entry garage and detached golf cart garage. Chef-inspired kitchen is the heart of the home, featuring a massive island, double oven, gas stove, wine cooler, and hidden spice rack! Hardwoods throughout the main living space. Downstairs primary suite boasts a tray ceiling, oversized walk-in shower with dual shower heads, and a custom walk-in closet. Additional highlights include a gas fireplace, soaring ceilings, formal dining, versatile flex room perfect for a home office, and a guest bedroom with ensuite bath. Outdoor living is a dream with a screened-in porch, brick paver patio, built-in grill station, and fire pit — ideal for entertaining. Easy commute to Gulfstream, Savannah Airport, Georgia Ports, and shopping, dining, and entertainment. No detail overlooked, this one is a MUST SEE!
Location
State GA
County Effingham
Community Clubhouse, Community Pool, Street Lights
Zoning R-1
Rooms
Other Rooms Outbuilding, Storage
Basement None
Interior
Interior Features Attic, Breakfast Bar, Breakfast Area, Double Vanity, Entrance Foyer, Gourmet Kitchen, High Ceilings, Kitchen Island, Main Level Primary, Primary Suite, Pantry, Split Bedrooms, Separate Shower, Programmable Thermostat
Heating Central, Electric, Heat Pump
Cooling Central Air, Electric, Heat Pump
Fireplaces Number 1
Fireplaces Type Gas, Great Room, Ventless
Fireplace Yes
Window Features Double Pane Windows
Appliance Convection Oven, Cooktop, Double Oven, Dishwasher, Electric Water Heater, Microwave, Oven, Plumbed For Ice Maker, Refrigerator, Range Hood, Self Cleaning Oven, Wine Cooler
Laundry Washer Hookup, Dryer Hookup, Laundry Room, Laundry Tub, Sink
Exterior
Exterior Feature Deck, Fire Pit, Porch
Parking Features Attached, Detached, Garage, Garage Door Opener, Rear/Side/Off Street
Garage Spaces 3.0
Garage Description 3.0
Fence Vinyl, Privacy, Yard Fenced
Pool Community
Community Features Clubhouse, Community Pool, Street Lights
Utilities Available Cable Available, Underground Utilities
Water Access Desc Public
Roof Type Asphalt
Porch Deck, Front Porch, Porch, Screened
Building
Lot Description Level, Sprinkler System
Story 1
Foundation Slab
Sewer Septic Tank
Water Public
Architectural Style Traditional
Additional Building Outbuilding, Storage
New Construction No
Schools
Elementary Schools Sandhill Ele
Middle Schools South Effingham
High Schools South Effingham
Others
Tax ID 0351A-00000-026-000
Ownership Homeowner/Owner
Acceptable Financing Cash, Conventional, FHA, VA Loan
Listing Terms Cash, Conventional, FHA, VA Loan
Financing Conventional
Special Listing Condition Standard
Read Less
Bought with Next Move Real Estate LLC



