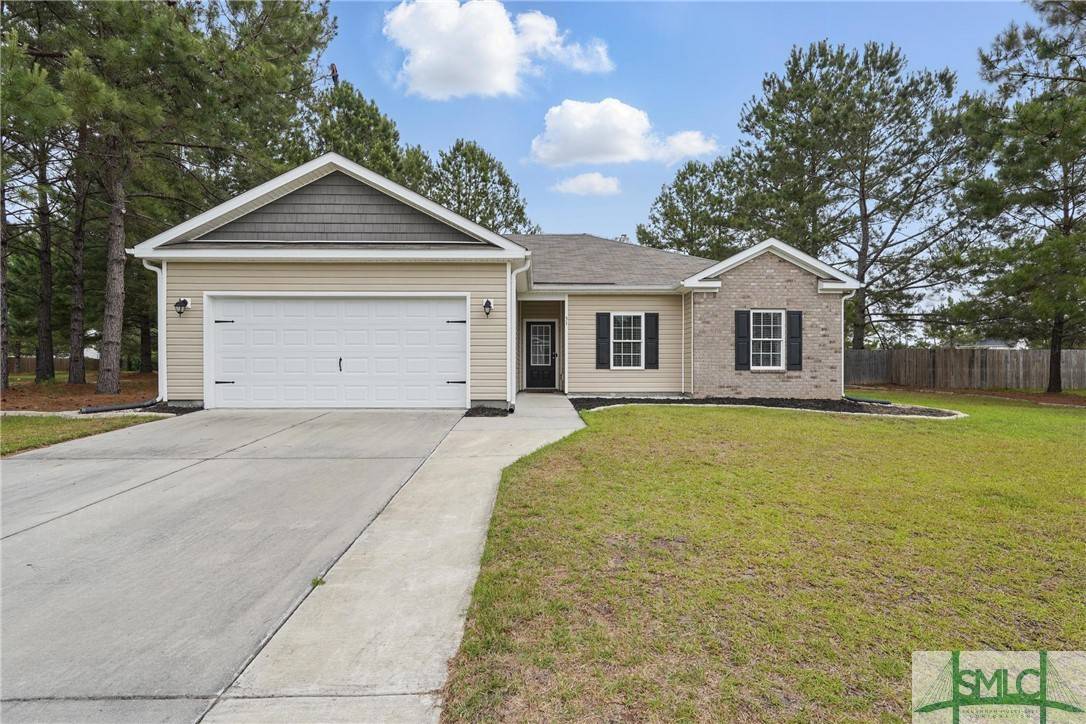For more information regarding the value of a property, please contact us for a free consultation.
51 Saddlebrush RD Ellabell, GA 31308
Want to know what your home might be worth? Contact us for a FREE valuation!

Our team is ready to help you sell your home for the highest possible price ASAP
Key Details
Sold Price $300,000
Property Type Single Family Home
Sub Type Single Family Residence
Listing Status Sold
Purchase Type For Sale
Square Footage 1,583 sqft
Price per Sqft $189
Subdivision Hidden Creek
MLS Listing ID SA330526
Sold Date 06/25/25
Style Ranch
Bedrooms 4
Full Baths 2
HOA Fees $33/ann
HOA Y/N Yes
Year Built 2019
Contingent Due Diligence,Financing
Lot Size 0.610 Acres
Acres 0.61
Property Sub-Type Single Family Residence
Property Description
This is the one! Perfectly located just 10 minutes from the Hyundai Mega Plant, this stunning 4BR/2BA single-story home on over half an acre checks every box. From the moment you walk in, you'll love the soaring 9' ceilings, LVP flooring, 5” baseboards & rounded corners that create a warm, upscale feel. The open layout is made for living & entertaining, featuring a spacious great room, kitchen w/a large island, granite counter tops & a gorgeous dining area w/ crown molding & wainscoting. The split bedroom floor plan offers privacy for everyone, while the primary suite feels like your own retreat w/ a tray ceiling, walk-in closet & bathroom w/ dual vanities, garden tub & separate shower. Step outside to relax on your large screened porch, host summer cookouts on the extended patio, or plant your favorites in the raised garden beds. All within a fully fenced backyard. Energy efficient spray foam insulation in attic and community perks like a pool & playground make this home a must see!
Location
State GA
County Bryan
Community Community Pool, Playground, Park, Street Lights, Sidewalks
Interior
Interior Features Breakfast Area, Double Vanity, Garden Tub/Roman Tub, High Ceilings, Kitchen Island, Main Level Primary, Pantry, Pull Down Attic Stairs, Separate Shower
Heating Central, Electric
Cooling Central Air, Electric
Fireplace No
Appliance Dishwasher, Electric Water Heater, Microwave, Oven, Range, Refrigerator
Laundry Laundry Room, Washer Hookup, Dryer Hookup
Exterior
Exterior Feature Covered Patio, Fire Pit, Porch
Parking Features Attached
Garage Spaces 2.0
Garage Description 2.0
Fence Wood, Privacy, Yard Fenced
Pool Community
Community Features Community Pool, Playground, Park, Street Lights, Sidewalks
Utilities Available Underground Utilities
Water Access Desc Shared Well
Porch Covered, Patio, Porch, Screened
Building
Lot Description Garden
Story 1
Foundation Concrete Perimeter, Slab
Sewer Septic Tank
Water Shared Well
Architectural Style Ranch
Schools
Elementary Schools Bryan County
Middle Schools Bryan County
High Schools Bryan County
Others
Tax ID 025 17 002 062
Ownership Homeowner/Owner
Acceptable Financing Cash, Conventional, FHA, VA Loan
Listing Terms Cash, Conventional, FHA, VA Loan
Financing VA
Special Listing Condition Standard
Read Less
Bought with NON MLS MEMBER



