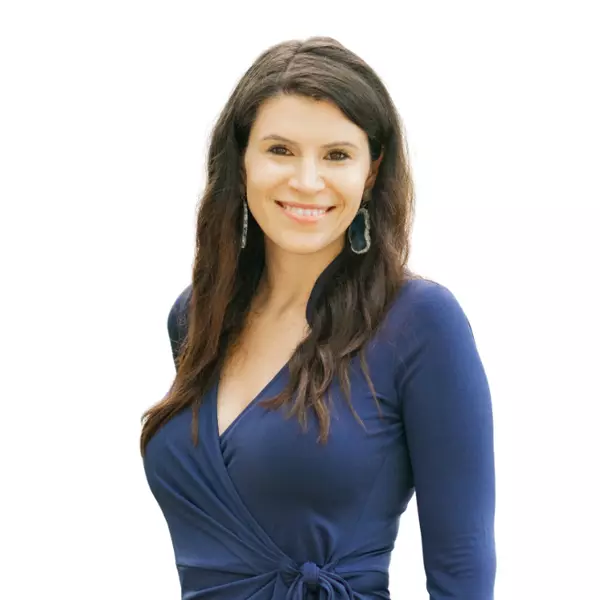For more information regarding the value of a property, please contact us for a free consultation.
190 Plum Nelly RD Athens, GA 30606
Want to know what your home might be worth? Contact us for a FREE valuation!

Our team is ready to help you sell your home for the highest possible price ASAP
Key Details
Sold Price $1,155,000
Property Type Single Family Home
Sub Type Single Family Residence
Listing Status Sold
Purchase Type For Sale
Subdivision Bedgood-Glenwood
MLS Listing ID CM1021620
Sold Date 03/03/25
Style Contemporary,Ranch
Bedrooms 4
Full Baths 3
Half Baths 1
HOA Y/N No
Abv Grd Liv Area 2,550
Year Built 1959
Annual Tax Amount $12,336
Tax Year 2024
Contingent Due Diligence
Lot Size 0.789 Acres
Acres 0.789
Property Sub-Type Single Family Residence
Property Description
Own your private oasis located on the quiet street of Plum Nelly in the heart of Athens. This mid-century modern home has original detailing, but was carefully updated and has a thoughtful addition for today's functional lifestyle. The charming original front door leads you into an open floor plan that retains the features of the classic architectural style with beautiful hardwood floors throughout and an original cozy fireplace. The rear of the home has many windows and skylights to invite natural light to brighten up the entire open floor concept. The open flow from the kitchen to the great room to dining room to living room and even the screened porch and backyard is perfect for entertaining. The kitchen has a huge center island, beautiful custom walnut cabinets with tons of storage, under cabinet and in-cabinet lighting, double ovens with convection/microwave, hot water dispenser, separate mini sink, wine cooler, and built- in wine racks. There is a gas island range with pendant lighting and plenty of bar seating, as well as an incredible walk in pantry. Enjoy your favorite movie or football game in the open great room or cuddle up in the living room next to the fireplace. In the spring & fall look forward to relaxing on one of the two giant screened porches or enjoying a fire in the fire pit. Renovations in 2019 extended the living space in the bedrooms on the main level creating a large owner's suite with custom bath with separate soaker tub and large tiled shower. Two other bedrooms and a great laundry room complete the main level. The basement has a great room with full bath and screened porch, so you could also have a separate bedroom that is separately entranced. There is additional storage as well. The outdoor space is incredible but low maintenace with stepping stone pathways winding throughout the private yard. The owners have meticulously updated and maintained this ranch home, and it is ready for you to move right in. Enjoy the proximity to town, shopping, restaurants, and all of the conveniences, but feel worlds away on the private lot and quiet street.
Location
State GA
County Clarke
Rooms
Basement Bathroom, Crawl Space, Full, Partially Finished, Unfinished
Main Level Bedrooms 3
Interior
Interior Features Ceiling Fan(s), Cathedral Ceiling(s), Kitchen Island, Pantry, Vaulted Ceiling(s), In-Law Floorplan
Heating Central, Gas
Cooling Central Air, Electric
Flooring Tile, Wood
Fireplaces Type Gas, Wood Burning
Fireplace Yes
Appliance Some Gas Appliances, Convection Oven, Dryer, Dishwasher, Disposal, Microwave, Refrigerator, Wine Cooler, Washer
Exterior
Exterior Feature Other, Porch, Landscape Lights
Parking Features Off Street
Fence Yard Fenced
Community Features None
Water Access Desc Public
Porch Porch, Screened
Total Parking Spaces 4
Building
Lot Description Sloped
Story 2
Sewer Public Sewer
Water Public
Architectural Style Contemporary, Ranch
Schools
Elementary Schools Barrow Elementary
Middle Schools Clarke Middle
High Schools Clarke Central
Others
Tax ID 124C2 B003
Financing Conventional
Read Less
Bought with Corcoran Classic Living

